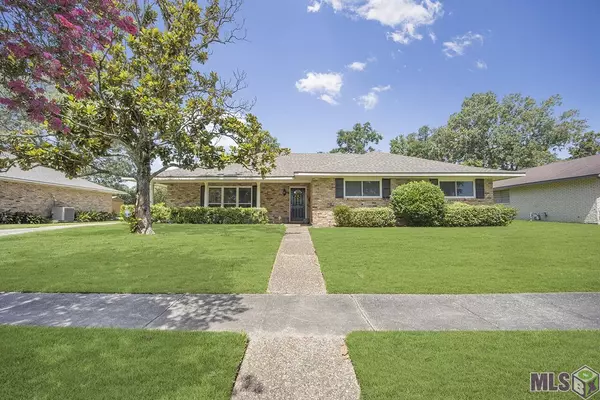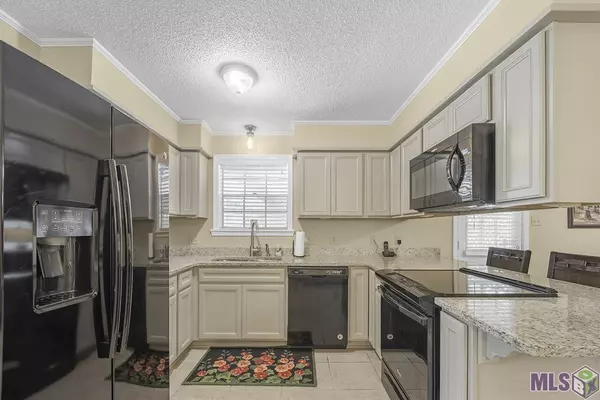For more information regarding the value of a property, please contact us for a free consultation.
Key Details
Sold Price $215,000
Property Type Single Family Home
Sub Type Detached Single Family
Listing Status Sold
Purchase Type For Sale
Square Footage 1,840 sqft
Price per Sqft $116
Subdivision Sherwood Forest Place
MLS Listing ID 2022017802
Sold Date 11/22/22
Style Ranch
Bedrooms 4
Full Baths 2
Lot Size 0.300 Acres
Property Description
SUPER CUTE 4 bedroom, 2 bath home, located in Sherwood Forest Place subdivision. This home has been completely remodeled top to bottom and sits on a nice size lot, has great yard space and an in-ground swimming pool. The home is cozy, warm and inviting, offering a lot of natural light through the beautiful new windows throughout the home. The kitchen is fully remodeled and offers granite countertops, new cabinets, appliances. The home has all new paint, wood flooring, tile in the bathrooms, and carpet in bedrooms. A great size laundry room, and just off of the foyer is a large formal dining room which can be used as an additional den space, which has great light coming in from the front porch. Just off of the hallway is the hall bath, and the 3 bedrooms which offer great closet space. The Master bedroom is a great size and has 2 large closets, just off of the bedroom is the master bath en-suite, equipped with a newly installed walk-in tiled shower. As you walk out into the spacious patio area this is a place you can retreat to and cool off in the swimming pool on those hot summer days. The yard space just behind the fence is a great additional yard space. This home has many upgrades you must see in person. Quiet subdivision, well kept home in immaculate condition. Refrigerator at no added value. Call today for your private showing. *Structure square footage nor lot dimensions warranted by Realtor. Flood Zone X, home did flood in 2016, all sheetrock replaced and updates done by a licensed contractor. Pool is regularly serviced and cleaned. Must have pre-approval letter prior to viewing the home.
Location
State LA
County East Baton Rouge
Direction Florida Blvd to Windsor Drive, turn Right onto Florida Blvd, turn Left onto Shelby Drive, turn Left onto Arlingford Avenue, turn Left onto E Kirkley Place, the homes is on the Left.
Rooms
Kitchen 337.35
Interior
Interior Features Ceiling Boxed, Crown Molding, High Speed Internet
Heating Central
Cooling Central Air, Ceiling Fan(s)
Flooring Carpet, Ceramic Tile, Laminate
Appliance Elec Stove Con, Electric Cooktop, Dishwasher, Disposal, Microwave, Range/Oven, Refrigerator
Laundry Electric Dryer Hookup, Washer Hookup, Inside
Exterior
Exterior Feature Landscaped, Lighting
Garage Spaces 2.0
Fence Wood
Utilities Available Cable Connected
Roof Type Shingle
Private Pool false
Building
Story 1
Foundation Slab
Sewer Public Sewer
Water Public
Schools
Elementary Schools East Baton Rouge
Middle Schools East Baton Rouge
High Schools East Baton Rouge
Others
Acceptable Financing Cash, Conventional, FHA, FMHA/Rural Dev, VA Loan
Listing Terms Cash, Conventional, FHA, FMHA/Rural Dev, VA Loan
Special Listing Condition As Is, Court Approval Rqd
Read Less Info
Want to know what your home might be worth? Contact us for a FREE valuation!

Our team is ready to help you sell your home for the highest possible price ASAP





