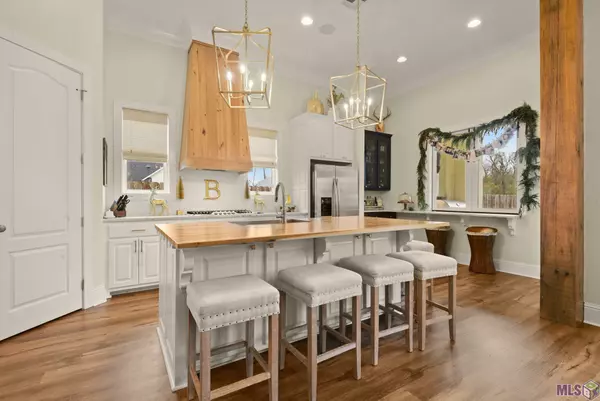For more information regarding the value of a property, please contact us for a free consultation.
Key Details
Sold Price $405,000
Property Type Single Family Home
Listing Status Sold
Purchase Type For Sale
Square Footage 2,070 sqft
Price per Sqft $195
Subdivision University Club South
MLS Listing ID 2022018633
Sold Date 02/27/23
Style Traditional Style
Bedrooms 3
Full Baths 2
Construction Status 04-05 Years
HOA Fees $40/ann
Year Built 2019
Lot Size 9,147 Sqft
Lot Dimensions 60x150
Property Description
Here is the house you have been waiting for! This 3BR/2BA custom built beauty is loaded with upgrades. Home features 12ft ceilings in main living area with 10ft in bedrooms, security cameras, surround sound with 3 zones, cypress beams, mantle and hood vent, boutique lighting, outdoor hot water spickets and so much more. The living room is open with a gas wood burning fireplace. The spacious kitchen has honed granite counter tops, an 8ft butcher block island with trash shoot, stainless-steel appliances, and a huge walk-in pantry (9x11) with tons of shelving. Tucked in the back of the kitchen is a dry bar with glass cabinetry and a pass-through window that opens to allow indoor outdoor entertaining. Next you will notice the dining room that has tons of natural lighting and a Gabby chandelier. The master bedroom is large and opens to the master bathroom that has granite counter tops, his/her sinks, custom shower and large soaking tub. You will be blown away by the 2 large separate closets that you have to see to believe! Outside there is a great patio with outdoor kitchen equipped with a sink, Blaze grill and fully fenced yard. No detail was missed, even the garage was expanded for fit 2 large vehicles. Also has Wifi controlled Nest thermostat and garage doors. Schedule your private showing before it is gone!
Location
State LA
Parish Iberville
Area Ibr Mls Area 72
Rooms
Dining Room Kitchen/Dining Combo
Kitchen Cooktop Gas, Counters Granite, Dishwasher, Disposal, Island, Microwave, Pantry, Range/Oven, Cabinets Custom Built, Exhaust Hood, Stainless Steel Appl
Interior
Interior Features Cable Ready, Ceiling 9'+, Ceiling Beamed, Ceiling Fans, Elec Dryer Con, Elec Wash Con, Gas Stove Con, Surround Sound
Heating Central Heat
Cooling Central Air Cool
Flooring Cer/Porc Tile Floor, Other Floor
Fireplaces Type 1 Fireplace, Wood Burning Firep
Exterior
Exterior Feature Landscaped, Outdoor Speakers, Patio: Covered, Porch
Parking Features 2 Cars Park, Garage Park
Fence Full Fence, Wood Fence
Pool No
Roof Type Architec. Shingle Roof
Building
Story 1
Foundation Slab: Traditional Found
Sewer Public Sewer
Water Public Water
Construction Status 04-05 Years
Schools
School District Iberville Parish
Others
Special Listing Condition As Is
Read Less Info
Want to know what your home might be worth? Contact us for a FREE valuation!

Our team is ready to help you sell your home for the highest possible price ASAP
Bought with Latter & Blum - Lake Sherwood





