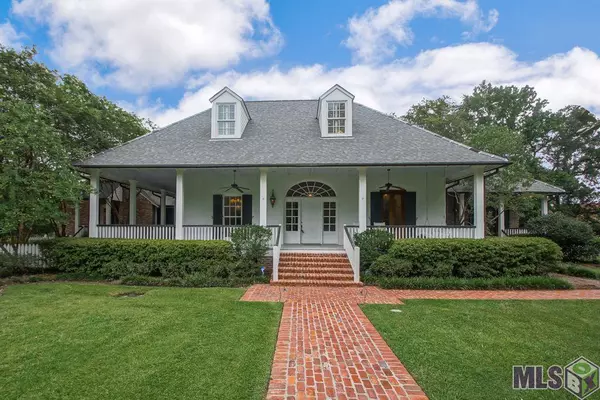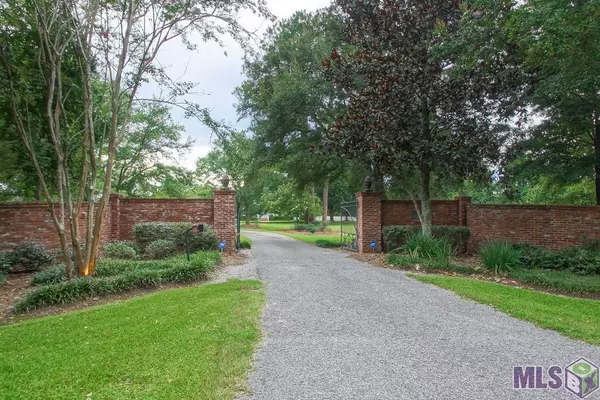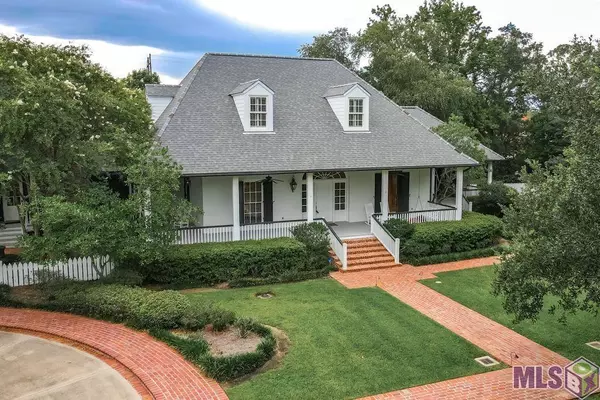For more information regarding the value of a property, please contact us for a free consultation.
Key Details
Sold Price $2,300,000
Property Type Single Family Home
Sub Type Detached Single Family
Listing Status Sold
Purchase Type For Sale
Square Footage 5,822 sqft
Price per Sqft $395
Subdivision Highland Lakes
MLS Listing ID 2022011984
Sold Date 07/29/22
Style Acadian
Bedrooms 5
Full Baths 5
Year Built 2003
Lot Size 3.465 Acres
Property Description
This Luxurious Estate was designed by renowned architect Ike Capdevile and sits on 3.465 private acres just 1.5 miles from CCLA. The wrought iron and brick gated entrance is the perfect welcome to this amazing retreat. The grounds are graciously appointed with winding brick paths, flagstone courtyard with fountain, manicured Parterre English gardens, several mature live oaks and various indigenous plants to Louisiana all complete with inground sprinklers and lighting. This home is loaded with Southern Charm and has entertainment areas in mind both inside and out. The main of the home is an OPEN concept with a remodeled chef's kitchen which includes a 10x5 "white macabus" quartzite island, Viking Professional Series gas range/oven, Wolf steam/convection wall oven and microwave drawer, 2 DCS dishwashers, top of the line KitchenAid refrigerator and ice machine. Service area has Miele coffee system and a 2nd Wolf microwave as well. Beautifully refinished heart of pine floors, slate, travertine and upper end carpeting (some bedrooms). The primary suite is privately located off loggia and contains a sitting area and fireplace with windows overlooking the backyard. The Guest suite is located downstairs and has a connected private bath. Three large bedrooms with large walk in closets and small den area are ALL located upstairs. Off the kitchen there is a 2nd stairway to a private bonus room which could even be a 6th bedroom! The exterior of this retreat is just as fabulous as the interior. There is a sparkling gunite pool complete with fountains, jacuzzi and a 1000 sq ft plus outdoor living room with oversized fireplace, kitchen prep area, closet space, 1/2 bath and an outdoor shower. Ample yard for play, fully fenced property, loads of extra parking, and a whole house generator (both natural gas and propane). A new roof. This is truly one of Baton Rouge's premier homes with so much quality and attention to detail.
Location
State LA
County East Baton Rouge
Direction Off Highland Road between CCLA and Pecue Lane. Turn onto Fulwar Skipwith, home is on right behind white fence.
Rooms
Kitchen 390
Interior
Interior Features Attic Access, Built-in Features, Ceiling 9'+, Beamed Ceilings, Crown Molding, Sound System, Wet Bar
Heating 2 or More Units Heat, Central
Cooling 2 or More Units Cool, Central Air, Ceiling Fan(s)
Flooring Brick, Carpet, Marble, Slate, Wood
Fireplaces Type Outside, 3 Fireplaces, Gas Log, Masonry, Wood Burning
Equipment Generator: Whole House
Appliance Gas Stove Con, Wine Cooler, Dishwasher, Disposal, Freezer, Ice Machine
Laundry Inside
Exterior
Exterior Feature Outdoor Grill, Landscaped, Outdoor Speakers, Outdoor Kitchen, Lighting
Garage Spaces 3.0
Fence Brick, Chain Link, Full, Privacy, Wood
Pool Gunite
Utilities Available Cable Connected
Roof Type Shingle
Garage true
Private Pool true
Building
Story 1
Foundation Slab
Sewer Mechan. Sewer
Water Public
Schools
Elementary Schools East Baton Rouge
Middle Schools East Baton Rouge
High Schools East Baton Rouge
Others
Acceptable Financing Cash, Conventional, Private Financing Available
Listing Terms Cash, Conventional, Private Financing Available
Special Listing Condition As Is
Read Less Info
Want to know what your home might be worth? Contact us for a FREE valuation!

Our team is ready to help you sell your home for the highest possible price ASAP





