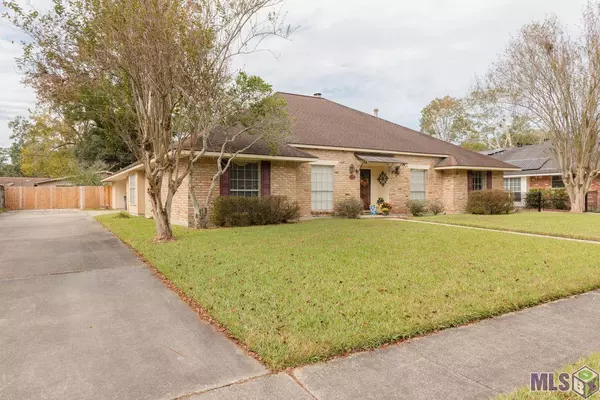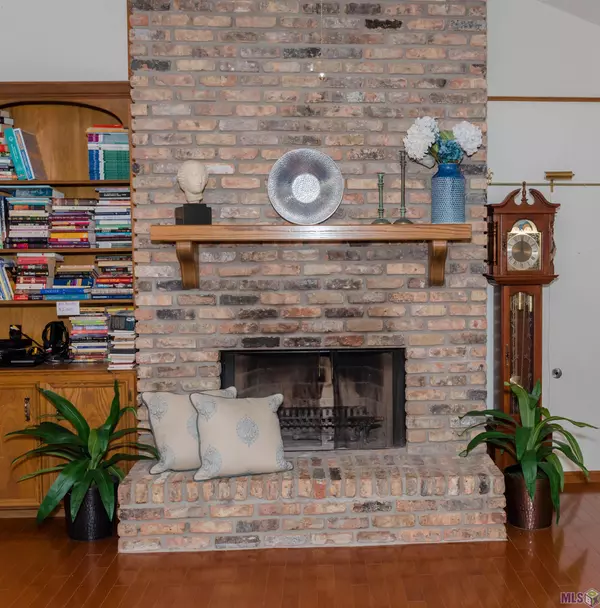For more information regarding the value of a property, please contact us for a free consultation.
Key Details
Sold Price $254,900
Property Type Single Family Home
Sub Type Detached Single Family
Listing Status Sold
Purchase Type For Sale
Square Footage 2,445 sqft
Price per Sqft $104
Subdivision Broadmoor Oaks
MLS Listing ID 2022017607
Sold Date 11/21/22
Style French
Bedrooms 4
Full Baths 2
Year Built 1977
Lot Size 0.270 Acres
Property Description
GREAT floorplan with GREAT renovation and/or investment POTENTIAL! Bring your creative energy and your do-it-yourself skills to bring your individualistic vision to life within this 4 bedroom and 2.5 baths well-built family home conveniently located on a quiet cul-de-sac street near the intersection of Goodwood Blvd. and Sharp Road. The home boasts of a family room with cathedral ceiling and exposed beams, bricked fireplace/hearth framed by beautiful wood built-ins while offering access to the wet bar/juice bar; formal dining room and bonus living room with potential for in-home office; large bedrooms, spacious laundry room with a sink and a privacy fenced back yard. SELLER to make no repairs; BUYERS inspection period is for informational purposes only. The LIST PRICE is reflective of needed updates/repairs to home. Seller will provide Buyer with an AHS Essential Home Warranty.
Location
State LA
County East Baton Rouge
Direction From Goodwood Blvd, turn onto S. Sharp Road; turn onto Parkview Drive. After the stop sign, continue straight onto N. Allyson Drive; home on left with sign in the yard.
Rooms
Kitchen 128.82
Interior
Interior Features Attic Access, Built-in Features, Beamed Ceilings, Cathedral Ceiling(s), Ceiling Varied Heights, Crown Molding, Wet Bar, Attic Storage, Multiple Attics
Heating Central
Cooling Central Air, Ceiling Fan(s)
Flooring Carpet, Ceramic Tile, VinylSheet Floor, Wood
Fireplaces Type 1 Fireplace, Masonry, Wood Burning
Appliance Elec Stove Con, Wine Cooler, Trash Compactor, Electric Cooktop, Dishwasher, Disposal, Microwave, Self Cleaning Oven, Oven, Range Hood
Laundry Electric Dryer Hookup, Washer Hookup, Inside, Washer/Dryer Hookups
Exterior
Exterior Feature Landscaped, Lighting
Garage Spaces 2.0
Fence Full, Privacy, Wood
Community Features Community Pool
Roof Type Shingle
Private Pool false
Building
Lot Description Rectangular Lot
Story 1
Foundation Slab
Sewer Public Sewer
Water Public
Schools
Elementary Schools East Baton Rouge
Middle Schools East Baton Rouge
High Schools East Baton Rouge
Others
Acceptable Financing Cash, Conventional
Listing Terms Cash, Conventional
Special Listing Condition As Is
Read Less Info
Want to know what your home might be worth? Contact us for a FREE valuation!

Our team is ready to help you sell your home for the highest possible price ASAP





