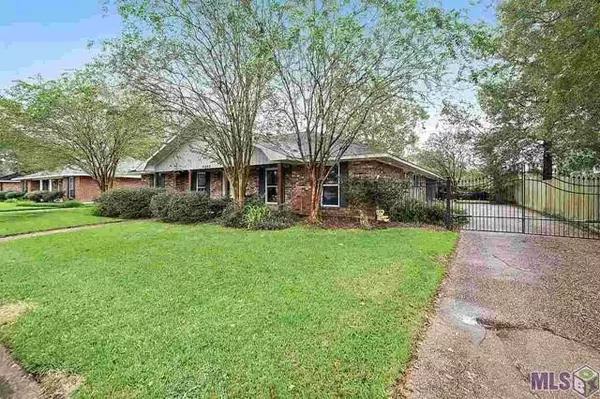For more information regarding the value of a property, please contact us for a free consultation.
Key Details
Sold Price $252,000
Property Type Other Types
Listing Status Sold
Purchase Type For Sale
Square Footage 2,325 sqft
Price per Sqft $108
Subdivision Shenandoah Estates
MLS Listing ID 2020015220
Sold Date 10/29/20
Style Ranch
Bedrooms 4
Full Baths 2
Half Baths 1
HOA Fees $8/ann
HOA Y/N 1
Originating Board GSM
Lot Size 10,890 Sqft
Acres 0.25
Lot Dimensions 91 x 150
Property Description
Large home and lot in wonderful Shenandoah Estates! This 4 bed, 2.5 bath PLUS office features a grand foyer entrance that immediately shows its spaciousness by with a great room that can be used for formal living, dining, playroom or whatever you desire! The HUGE living room is accented by a terrific, traditional brick fireplace and an updated entertainment wall and cabinetry, creating an aesthetically clean look. The deceptively open eat-in kitchen boasts brick paver flooring, granite counters, subway tile backsplash and a spacious pantry. Need an office space? This home has one just off the kitchen! Additional bedrooms all feature heart-pine flooring, with one bedroom measuring 16.7 x 12! Hall bathroom features exquisite custom shower, and master bathroom includes custom tub surround, which can easily be converted to a stand-up shower as well. New windows installed throughout in 2018, and the AC is just 3 years old! An additional workshop/storage space off the back of the home is perfect for the handyman, and the fenced yard with automatic gate provides privacy and security. All the space you need inside and out in a great, convenient neighborhood that includes parks and quick access to amenities. Make your appointment today!
Location
State LA
County East Baton Rouge
Rooms
Other Rooms Workshop, Corral(s)
Interior
Heating Central
Cooling Central Air
Flooring Ceramic Tile, Pavers, Wood
Fireplaces Type Masonry, Wood Burning
Appliance Dishwasher, Electric Cooktop
Exterior
Fence Fenced
View Y/N 1
View Coastline
Roof Type Shingle
Porch Covered, Open, Patio
Building
Lot Description Landscaped, Level
Story 1
Foundation Slab
Sewer Public Sewer
Structure Type Brick,Cement Siding,Frame
Others
Security Features Security System,Smoke Detector(s)
Financing Cash,Conventional,FHA,FHVA,VA
Read Less Info
Want to know what your home might be worth? Contact us for a FREE valuation!

Our team is ready to help you sell your home for the highest possible price ASAP
Bought with Cashio Realty Inc
GET MORE INFORMATION






