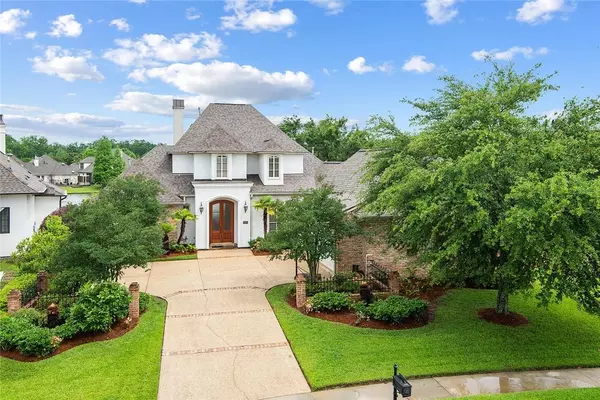For more information regarding the value of a property, please contact us for a free consultation.
Key Details
Sold Price $570,000
Property Type Single Family Home
Sub Type Single Family Residence
Listing Status Sold
Purchase Type For Sale
Square Footage 3,225 sqft
Price per Sqft $176
Subdivision Lakes At Highland
MLS Listing ID SWL21002763
Sold Date 01/14/22
Bedrooms 5
Full Baths 3
Half Baths 1
HOA Fees $210/mo
HOA Y/N Yes
Year Built 2002
Lot Size 9,583 Sqft
Acres 0.22
Lot Dimensions 70x130x92x128
Property Description
Custom built 5 bedroom 3.5 baths home in popular Lakes at Highland. Enter the French doors to see the 20 ft ceiling in the foyer, unique crystal chandelier, custom wrought-iron railing & gleaming wood flooring that runs throughout. The dining room is off to the right with large picture window that allows the natural light to flow into the space. Appreciate the bank of windows that run across the back to capitalize on the calming & peaceful lake views. The living room demonstrates the detail paid to custom trim work & built-ins plus gas fireplace with wood mantel anchors the room. Enjoy entertaining family & friends in this spacious kitchen. Anchored with over-sized island, an abundance of cypress cabinets, slab granite counter-tops, ceramic tile back splash, and all stainless Whirlpool appliances. Open to an inviting keeping room with entertainment center & breakfast table space that overlooks the lake. The master bedroom with trayed ceiling, hardwood flooring plus a fabulous view of the lake & its private en-suite bath featuring dual vanities, whirlpool tub, separate shower & 2 walk in closets. Mother in law wing with bedroom & private bath is located downstairs off the kitchen hallway. Upstairs there are 3 more bedrooms. Two bedrooms adjoin by a shared bath & another bedroom has its own private bath. Two of the rooms have easy access to the second story balcony with awesome views from the covered space of the lake.
Location
State LA
County East Baton Rouge
Direction Highland Rd between Siegen lane and Bluebonnet
Rooms
Main Level Bedrooms 2
Interior
Heating Central, Natural Gas
Cooling Central Air, Ceiling Fan(s)
Fireplaces Type Gas
Fireplace Yes
Exterior
Utilities Available Cable Connected, Electricity Connected, Natural Gas Connected, Phone Available, Sewer Connected, Water Connected
Water Access Desc Public
Building
Lot Description 0-1 Unit/Acre
Story 2
Sewer Public Sewer
Water Public
Level or Stories Two
New Construction No
Others
Tax ID 00796352
Acceptable Financing Cash, Conventional
Listing Terms Cash, Conventional
Financing Conventional
Special Listing Condition Standard
Read Less Info
Want to know what your home might be worth? Contact us for a FREE valuation!

Our team is ready to help you sell your home for the highest possible price ASAP
Bought with NON MEMBER





