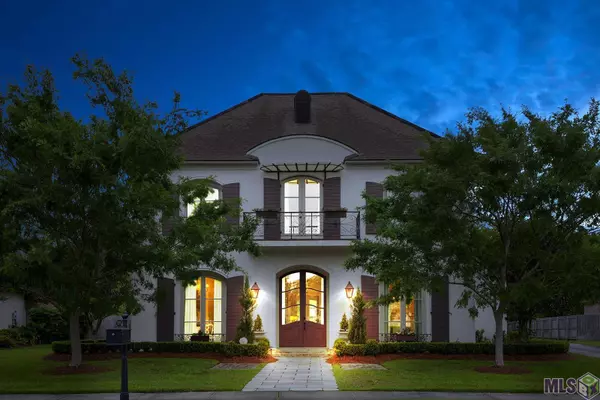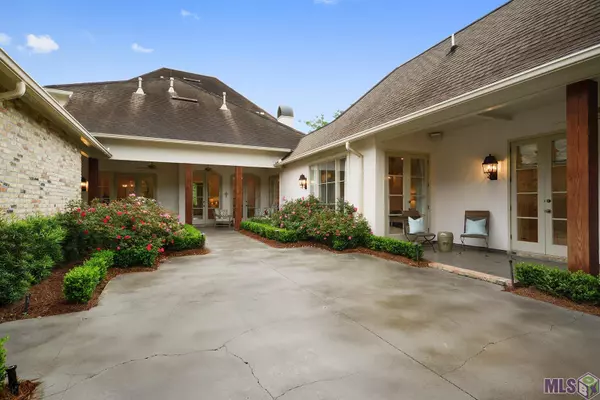For more information regarding the value of a property, please contact us for a free consultation.
Key Details
Sold Price $869,000
Property Type Single Family Home
Sub Type Detached Single Family
Listing Status Sold
Purchase Type For Sale
Square Footage 3,873 sqft
Price per Sqft $224
Subdivision Lakes At Highland The
MLS Listing ID 2022014181
Sold Date 09/09/22
Style French
Bedrooms 5
Full Baths 4
HOA Fees $95/ann
HOA Y/N true
Lot Size 0.310 Acres
Property Description
This custom built (builders personal home) Country French home was designed by multiple Award Winning firm, Remson-Haley-Herpin Architects. Iron railings, stone entry, custom French style double doors and high ceilings greet you as you enter this perfectly appointed home. Straight ahead, the outdoor center courtyard area makes for an inviting dinner alfresco, or an evening grilling with friends. The large rear yard is completely fenced and just waiting for a pool and outdoor kitchen overlooking the bayou and woods in rear. The kids will love the rear yard for ball playing and camping out under the stars. The kitchen and master bath were both updated 6 years ago with solid stone, backsplash, cabinetry, lighting, etc all in understated and timeless style. There is a well appointed butlers area between the kitchen and dining area, perfect to layout drinks and deserts during holiday and party times. The home features an ensuite guest bed/bath down, an additional ensuite bed/bath up and an additional two bedrooms with a shared bath up. The beautiful master suite overlooks the lush courtyard and is tucked to the rear of home downstairs. There are laundry rooms both upstairs and downstairs, along with a playroom and double desk area upstairs for the kids to spread out. Upstairs has been completely repainted, fresh and white. Stone floors are in the majority of the downstairs and a lovely iron stair railing frames the gleaming solid stone stairway. This floor plan is A++ and works for a small family or a large crowd. Several French doors open onto the rear courtyard making party time a flowing success. A new roof was recently installed, along with SEVERAL new windows. Subdivision is conveniently located off of Highland Road and features lakes, pool, club house and tennis courts., Style, Elegance, and MOVE IN ready! This home has enjoyed lots of functions over the years and is definitely one of the "favorite homes in the neighborhood".... and an entertainers paradise.
Location
State LA
County East Baton Rouge
Direction Located on Highland Road between Bluebonnet or Siegen Lane. Enter on Grand Lakes Avenue, take the first right onto Lake Estates Ave, home is 5th on the Right.
Rooms
Kitchen 224
Interior
Interior Features Breakfast Bar, Built-in Features, Ceiling Varied Heights, Computer Nook, Crown Molding
Heating 2 or More Units Heat
Cooling 2 or More Units Cool, Central Air, Ceiling Fan(s)
Flooring Carpet, Ceramic Tile, Other
Fireplaces Type 1 Fireplace, Gas Log, Masonry
Appliance Gas Cooktop, Dishwasher, Disposal, Freezer, Microwave, Refrigerator, Oven, Double Oven, Range Hood, Separate Cooktop, Stainless Steel Appliance(s)
Exterior
Exterior Feature Landscaped, Lighting, Sprinkler System
Garage Spaces 3.0
Fence Full, Other
Community Features Clubhouse, Community Pool, Park, Playground, Tennis Court(s)
Waterfront Description River Front,Walk To Water
View Y/N true
View Water
Roof Type Shingle
Garage true
Private Pool false
Building
Story 2
Foundation Slab: Post Tension Found
Sewer Public Sewer
Water Public
Schools
Elementary Schools East Baton Rouge
Middle Schools East Baton Rouge
High Schools East Baton Rouge
Others
Acceptable Financing Cash, Conventional
Listing Terms Cash, Conventional
Special Listing Condition As Is
Read Less Info
Want to know what your home might be worth? Contact us for a FREE valuation!

Our team is ready to help you sell your home for the highest possible price ASAP





