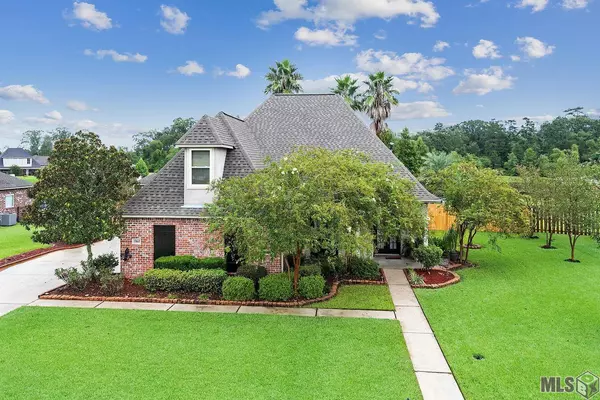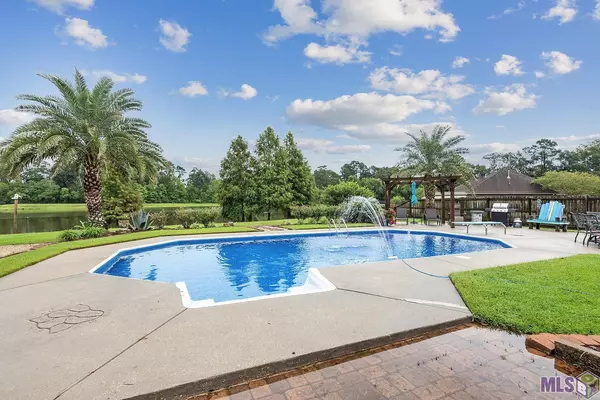For more information regarding the value of a property, please contact us for a free consultation.
Key Details
Sold Price $400,000
Property Type Single Family Home
Sub Type Detached Single Family
Listing Status Sold
Purchase Type For Sale
Square Footage 2,886 sqft
Price per Sqft $138
Subdivision South Haven
MLS Listing ID 2022013441
Sold Date 08/24/22
Style Traditional
Bedrooms 5
Full Baths 3
HOA Fees $28/ann
HOA Y/N true
Year Built 2005
Lot Size 0.500 Acres
Property Description
Wonderful 5 bedroom, 3 bath home PLUS a POOL and BONUS ROOM on a SPACIOUS LOT with a WATERFRONT VIEW on a STOCKED LAKE! You will love the curb appeal of the home located in popular South Haven Subdivision. You can't help but notice the lush landscaping as you walk to the welcoming front porch. Upon entering the Foyer through the French entry doors, you will appreciate the open floorplan. The formal dining and large living room have crown molding, a gas log corner fireplace, wood flooring and wall of windows to allow in natural light as well as enjoy the beautiful backyard views. The kitchen has custom cabinetry, granite countertops, a gorgeous backsplash, pantry and a breakfast bar accented by multi-light tower pendant lighting. The freshly painted master suite is located on the first level and offers a spa like master bath. The master bath has a dual vanities, jetted tub, separate shower and his/her closets. One additional bedroom is located downstairs and would be an ideal office if working from home. Upstairs you will find 3 large bedrooms with large closets, a full bath and a loft/bonus area that makes a great game room or media room. The best part of this home is the backyard! Outside you find a large covered patio off of the kitchen/living area, mature trees, lush landscaping, a brick paved walkway, a waterfront view, a firepit, a pergola, and of course the POOL! The 16x24 pool is 3 1/2 feet deep to approximately 10 feet deep and has a diving board (liner and pump were changed our appx one year ago). You are sure to enjoy many hours of fishing pleasure from your own backyard as well as enjoying the beautiful views of the picturesque lake. This home also has a brick workshop that is a handy mans dream and a dog run for Fido. You will also enjoy the abundance of storage with a dual deck walk-in attic upstairs . Call today for details!
Location
State LA
County Livingston
Direction From Walker South Road, turn into Southaven Subdivision and continue right on Parkway Drive. The property is on the right.
Rooms
Kitchen 199.92
Interior
Interior Features Breakfast Bar, Attic Access, Ceiling 9'+, Crown Molding, Attic Storage, Walk-Up Attic, See Remarks
Heating Central
Cooling Central Air, Ceiling Fan(s)
Flooring Carpet, Ceramic Tile, Wood
Fireplaces Type Outside, 1 Fireplace, Gas Log
Appliance Electric Cooktop, Dishwasher, Disposal, Microwave, Range/Oven
Laundry Inside
Exterior
Exterior Feature Landscaped, Lighting
Garage Spaces 2.0
Fence Partial, Wood
Pool Liner
Community Features Park, Sidewalks
Utilities Available Cable Connected
Waterfront Description Waterfront,Lake Front,Water Access
View Y/N true
View Water
Roof Type Shingle
Garage true
Private Pool true
Building
Story 1
Foundation Slab
Sewer Public Sewer
Water Public
Schools
Elementary Schools Livingston Parish
Middle Schools Livingston Parish
High Schools Livingston Parish
Others
Acceptable Financing Cash, Conventional, FHA, FMHA/Rural Dev, VA Loan
Listing Terms Cash, Conventional, FHA, FMHA/Rural Dev, VA Loan
Special Listing Condition As Is
Read Less Info
Want to know what your home might be worth? Contact us for a FREE valuation!

Our team is ready to help you sell your home for the highest possible price ASAP





