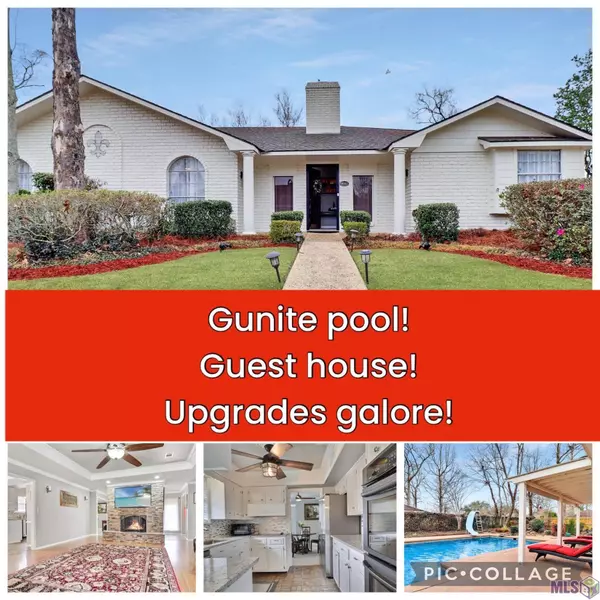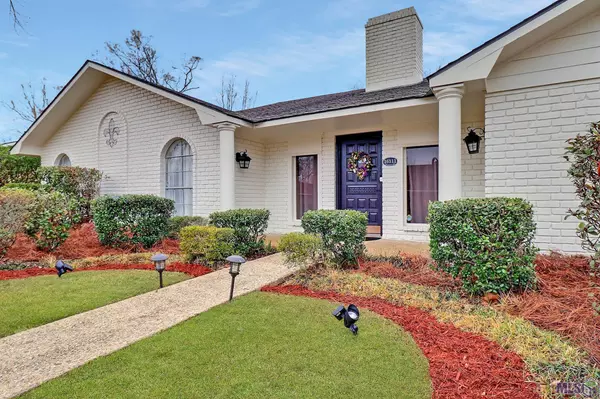For more information regarding the value of a property, please contact us for a free consultation.
Key Details
Sold Price $360,000
Property Type Single Family Home
Sub Type Detached Single Family
Listing Status Sold
Purchase Type For Sale
Square Footage 2,315 sqft
Price per Sqft $155
Subdivision Shenandoah Estates
MLS Listing ID 2022002871
Sold Date 02/28/22
Style Traditional
Bedrooms 4
Full Baths 2
HOA Fees $2/ann
HOA Y/N true
Year Built 1980
Lot Size 0.300 Acres
Property Description
WELCOME HOME to this absolute jewel tucked away in the desirable Shenandoah neighborhood! This home is just a stones throw from SO many conveniences; shopping, boutiques, coffee shops, fitness centers, tennis, great schools, and more! Upon walking in through the front door, you will be amazed at all of the unique features and upgrades that the seller has incorporated into this home. Four bedrooms (or three and an office) are found in the MAIN home. The bathrooms have been updated with beautiful modern day amenities. The kitchen is functional, beautifully updated, and full of natural light with large lovely windows. The main living area and the oversized master bedroom both have doors opening into the backyard...and speaking of backyard...once you enter this area you may never want to leave! Relax in your custom gunite salt water POOL in the summer, complete with two rock waterfall features! You will also enjoy the lush landscaping, and plenty of outdoor seating even if swimming is not on your agenda! There are grilling nooks and covered entertaining areas all over this property- you will be able to 'staycation' right here at home - all year round (there's even a pirate cove hideout for the kids!!) Perhaps the most desirable and unique feature of this home is the GUEST HOUSE BESIDE THE POOL! Yes, you can have friends or family, college kids, or parents for an extended period of time in their own comfortable space, complete with a bedroom, kitchen, bath, and living room! There is a greenhouse in the back yard as well, and a wonderful turfed play area for the kids. You will be absolutely thrilled at all this home has to offer. SELLERS ARE LEAVING THE WASHER, DRYER, AND REFRIGERATOR! This home DID NOT FLOOD and NO FLOOD INSURANCE IS REQUIRED! Schedule your showing today!
Location
State LA
County East Baton Rouge
Direction From Airline Hwy, turn on to Jefferson Hwy. Continue to Tiger Bend. Turn left onto Jones Creek Rd. Turn right onto Shenandoah Avenue. House is .7 miles down and on the left.
Rooms
Kitchen 118
Interior
Interior Features Eat-in Kitchen, Ceiling 9'+, Ceiling Boxed, Crown Molding
Heating Central
Cooling Central Air, Ceiling Fan(s)
Flooring Brick, Ceramic Tile, Laminate
Fireplaces Type 1 Fireplace, Gas Log, Wood Burning
Appliance Elec Stove Con, Electric Cooktop, Dishwasher, Disposal, Refrigerator
Laundry Electric Dryer Hookup, Washer Hookup, Inside
Exterior
Exterior Feature Landscaped, Lighting
Garage Spaces 3.0
Fence Full, Wood
Pool Gunite, In Ground, Salt Water
Utilities Available Cable Connected
Roof Type Shingle
Private Pool true
Building
Story 1
Foundation Slab
Sewer Public Sewer
Water Public
Schools
Elementary Schools East Baton Rouge
Middle Schools East Baton Rouge
High Schools East Baton Rouge
Others
Acceptable Financing Cash, Conventional, FHA, FMHA/Rural Dev, VA Loan
Listing Terms Cash, Conventional, FHA, FMHA/Rural Dev, VA Loan
Read Less Info
Want to know what your home might be worth? Contact us for a FREE valuation!

Our team is ready to help you sell your home for the highest possible price ASAP





