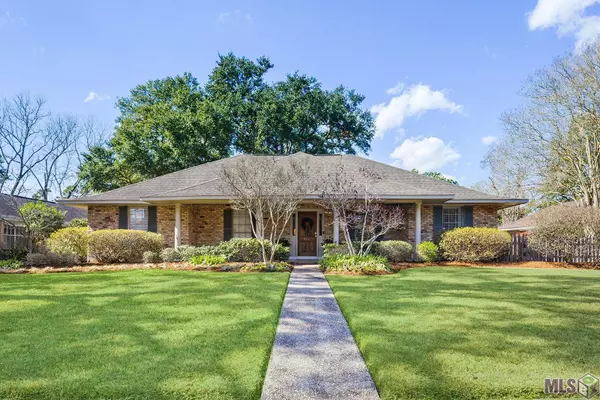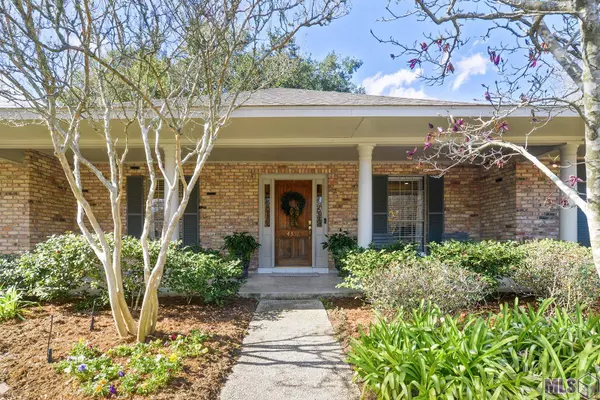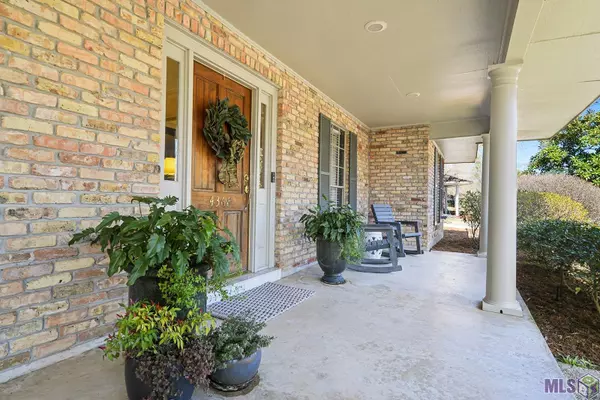For more information regarding the value of a property, please contact us for a free consultation.
Key Details
Sold Price $410,000
Property Type Single Family Home
Sub Type Detached Single Family
Listing Status Sold
Purchase Type For Sale
Square Footage 2,086 sqft
Price per Sqft $196
Subdivision Westminster Place
MLS Listing ID 2022001453
Sold Date 02/02/22
Style Traditional
Bedrooms 4
Full Baths 2
HOA Y/N true
Year Built 1970
Property Description
A classic beauty in the heart of town! This wonderful, solid built brick home has comfort and style! As you walk up, you are welcomed with perfectly manicured landscaping and a beautiful covered front porch. Step inside and you'll feel right at home! Gorgeous newly installed white oak wood floors are throughout most of the home. It has a great floor plan with 4 bedrooms and 2 renovated bathrooms, 2 living areas a gas/wood burning fireplace. The guest bath has a dual vanity with Calcutta marble countertop, slate floors, a marble tub surround, and beautiful visual comfort sconces. The master has been updated with a quartz countertop, marble tile floors and features a walk in closet. The kitchen boasts granite countertops, new stainless steel appliances, gas cooktop, double oven, and a precious banquette breakfast area with custom cushions to remain. The home has stunning light fixtures throughout as well. Off of the kitchen, you will find a large formal dining room with double built-in china cabinets. As you make your way to the backyard, you notice the breathtaking oak trees and an outdoor kitchen with a sink and built-in grill that connects to natural gas (no propane needed!). There is also an electric gate to secure the backyard and a WHOLE HOUSE GENERATOR! This happy home is truly one of a kind!
Location
State LA
County East Baton Rouge
Direction Jefferson Hwy to Chelsea Dr, home on the right
Rooms
Kitchen 207
Interior
Interior Features Eat-in Kitchen, Built-in Features, Crown Molding
Heating Central
Cooling Central Air, Ceiling Fan(s)
Flooring Ceramic Tile, Marble, Slate, Wood
Fireplaces Type 1 Fireplace, Gas Log, Wood Burning
Equipment Generator: Whole House
Appliance Gas Stove Con, Gas Cooktop, Dishwasher, Disposal, Microwave, Refrigerator, Oven
Laundry Gas Dryer Hookup, Inside
Exterior
Exterior Feature Landscaped, Lighting, Sprinkler System
Fence Other, Wood
Utilities Available Cable Connected
Roof Type Shingle
Garage true
Private Pool false
Building
Story 1
Foundation Slab
Sewer Public Sewer
Water Public
Schools
Elementary Schools East Baton Rouge
Middle Schools East Baton Rouge
High Schools East Baton Rouge
Others
Acceptable Financing Cash, Conventional, FHA, VA Loan
Listing Terms Cash, Conventional, FHA, VA Loan
Special Listing Condition As Is
Read Less Info
Want to know what your home might be worth? Contact us for a FREE valuation!

Our team is ready to help you sell your home for the highest possible price ASAP





