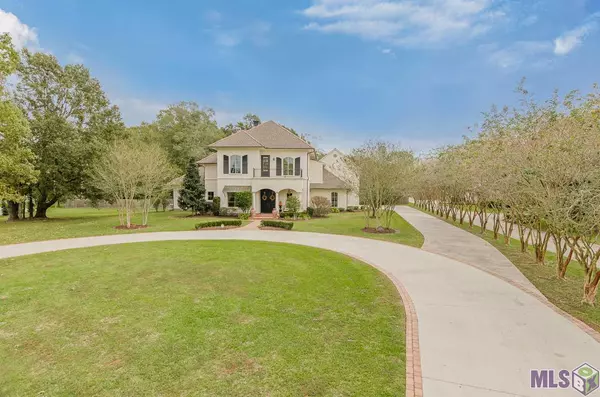For more information regarding the value of a property, please contact us for a free consultation.
Key Details
Sold Price $1,150,000
Property Type Single Family Home
Listing Status Sold
Purchase Type For Sale
Square Footage 5,045 sqft
Price per Sqft $227
Subdivision Manchac Plantation
MLS Listing ID 2020017073
Sold Date 04/13/21
Style Contemporary Style
Bedrooms 5
Full Baths 4
Half Baths 2
Construction Status 11-15 Years
HOA Fees $18/ann
Year Built 2007
Lot Size 2.290 Acres
Lot Dimensions 134x14x461x362x422
Property Description
Beautiful custom Built home in Manchac Plantation Estates. This house has it all with 5 bedrooms,4 baths and 2 half on 2.29 acres. The Gourmet kithchen has custom Painted wood cabinets, Granite, 6 burner+ grill Wolf gas range with 2 ovens, wine refrigerator and an oversized island perfect for entertaining large crowds. There is a massive brick archway encasing the kitchen and keeping area. The master suite has a jetted tub, custom tile shower, his and hers vanities and closets with lots of built ins. The master bed has beautiful dirty top pine flooring and ladies sitting area leading to a custom built closet the size of a bedroom with chandelier lighting and 2 glass cases for your special belongings. There are two stair cases each leading to an upstairs area that has a secret passage to connect them. The front upstairs area has 2 bedrooms each with private baths and a study area with built in desks and a Bookcase along the catwalk. The upstairs area accessed from the back of the home has 2 bedrooms and 1 bath with a large game room and balcony overlooking the beautiful backyard entertaining area and pool. The backyard has an outdoor kitchen, wood burning fireplace, covered seating area with marine grade curtains which serves as a Great place to sit and drink your morning coffee and enjoy the beautiful private view of your backyard. There is a custom Ewing pool with hot tub and tanning ledge. NuCrete decking is around the pool to protect your feet from the heat. There is a Beautiful Live Oak tree in the backyard shading the swing. The backyard is larger than you can imagine with space to do almost anything. Current owner left a large portion behind the Live Oak to its Natural condition to allow privacy and countrylike setting. All window treatments. lighting and TV's remain with the home with exception of the Keeping room TV. Patio and formal living furniture are negotiable. This home is a MUST see to believe the Beauty. Schedule your appointment today.
Location
State LA
Parish Ascension
Area Asc Mls Area 90
Zoning Res Single Family Zone
Rooms
Dining Room Dining Room Formal
Kitchen Cooktop Gas, Counters Granite, Dishwasher, Disposal, Freezer, Ice Machine, Indoor Grill, Island, Microwave, Pantry, Range/Oven, Refrigerator
Interior
Interior Features All Window Trtmt., Attic Access, Built-in Bookcases, Cable Ready, Ceiling 9'+, Ceiling Fans, Ceiling Varied Heights, Computer Nook, Crown Moulding, Elec Dryer Con, Elec Wash Con, Inside Laundry, Network Cabled, Surround Sound, Wet Bar
Heating 2 or More Units Heat, Central Heat, Gas Heat
Cooling 2 or More Units Cool, Central Air Cool
Flooring Carpet Floor, Cer/Porc Tile Floor, Marble Floor, Wood Floor
Fireplaces Type 2 Fireplaces, Gas Logs Firep, Masonry Firep
Equipment Garage Door Opener, Security System, Smoke Detector, Wine Cooler
Exterior
Exterior Feature Balcony, Gas/Propane Grill, Generator: Whole House, Hot Tub, Landscaped, Outdoor Speakers, Outdoor Fireplace/Pit, Outside Kitchen, Outside Light, Patio: Covered, Patio: Open, Sprinkler System
Garage 3 Cars Park
Fence Chain Link Fence, Privacy Fence, Wood Fence
Pool Yes
Roof Type Architec. Shingle Roof,Gabel Roof
Building
Story 2
Foundation Slab: Post Tension Found
Sewer Public Sewer
Water Public Water
Construction Status 11-15 Years
Schools
School District Ascension Parish
Others
Special Listing Condition As Is
Read Less Info
Want to know what your home might be worth? Contact us for a FREE valuation!

Our team is ready to help you sell your home for the highest possible price ASAP
Bought with Latter & Blum - Perkins
GET MORE INFORMATION






