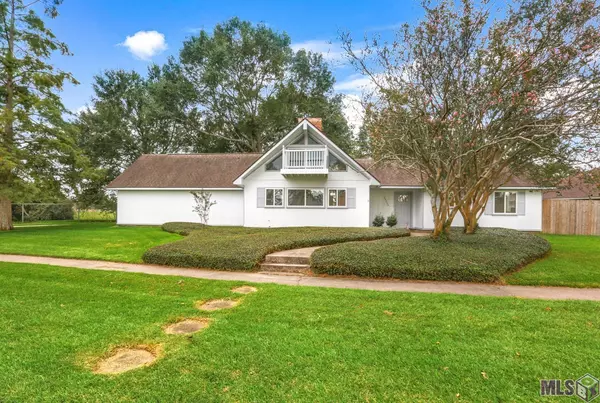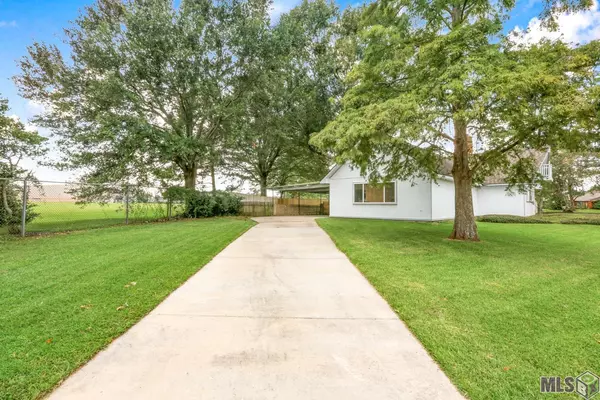For more information regarding the value of a property, please contact us for a free consultation.
Key Details
Sold Price $265,000
Property Type Single Family Home
Sub Type Detached Single Family
Listing Status Sold
Purchase Type For Sale
Square Footage 1,987 sqft
Price per Sqft $133
Subdivision Shenandoah Estates
MLS Listing ID 2022010600
Sold Date 07/07/22
Style Traditional
Bedrooms 3
Full Baths 2
HOA Y/N true
Lot Size 0.320 Acres
Property Description
This is the one! So much charm you'll honestly never want to leave! This fully renovated home sweet home is located on a one street neighborhood and backs up to Woodlawn Middle for extra privacy! Such an inviting curb appeal with clean cut landscaping and an original front elevation you won't see anywhere else! Walking in, you'll immediately be slapped in the face with natural light pouring from the plethora of windows surrounding you which compliments your beautiful wood flooring found throughout the house! Moseying along into the living room you'll notice high vaulted ceilings, an oversized fireplace, and a wall of windows! On the other side of the fireplace is the kitchen and dining area with charm galore! Stainless appliances, quartz counters, ample storage, and one of the coolest parts of the house, a ladder leading to a super cool loft that could be for storage but could also be a reading nook or hideaway for the kiddos! On one side of the house is your master bedroom oasis! The master is humongous with great closet space and recessed lighting! Your master bathroom has two sinks and a spacious shower! Your guest bedrooms are on the other side of the house and are spacious with ample storage! Out the backdoor is a cozy covered patio perfect for relaxing and entertaining! The backyard has lots of green space but not too much to keep you mowing all weekend! This house did not flood and does not require flood insurance! It's also energy efficient with new windows! I'm not sure why you're still reading this and not scheduling a showing...
Location
State LA
County East Baton Rouge
Direction From Tiger Bend turn onto Jones Creek. Take a right onto Seven Pines and house will be on the right.
Rooms
Kitchen 114
Interior
Interior Features Ceiling 9'+, Vaulted Ceiling(s)
Heating Central
Cooling Central Air, Ceiling Fan(s)
Flooring Ceramic Tile, Wood
Fireplaces Type 1 Fireplace
Appliance Elec Stove Con, Dishwasher, Disposal, Microwave, Range/Oven
Laundry Electric Dryer Hookup, Washer Hookup
Exterior
Exterior Feature Landscaped, Lighting, Rain Gutters
Garage Spaces 2.0
Fence Full, Wood
Roof Type Shingle
Private Pool false
Building
Story 1
Foundation Slab
Sewer Public Sewer
Water Public
Schools
Elementary Schools East Baton Rouge
Middle Schools East Baton Rouge
High Schools East Baton Rouge
Others
Acceptable Financing Cash, Conventional, FHA, FMHA/Rural Dev, VA Loan
Listing Terms Cash, Conventional, FHA, FMHA/Rural Dev, VA Loan
Special Listing Condition 3rd Party/Corp/Relo, As Is
Read Less Info
Want to know what your home might be worth? Contact us for a FREE valuation!

Our team is ready to help you sell your home for the highest possible price ASAP





