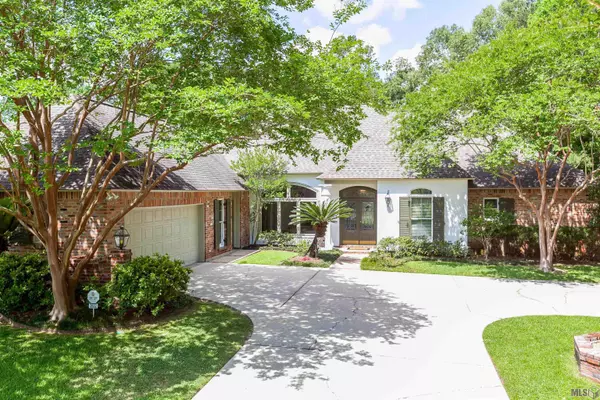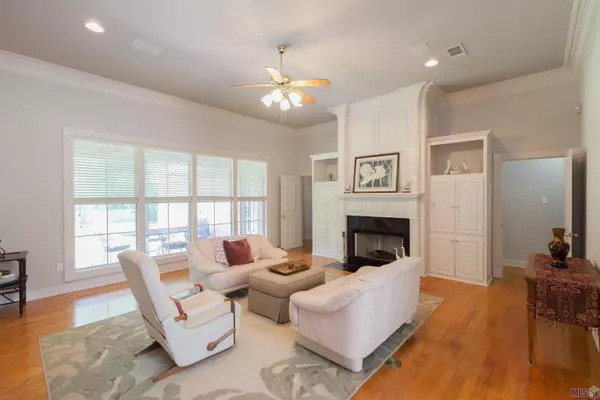For more information regarding the value of a property, please contact us for a free consultation.
Key Details
Sold Price $490,000
Property Type Single Family Home
Sub Type Detached Single Family
Listing Status Sold
Purchase Type For Sale
Square Footage 3,277 sqft
Price per Sqft $149
Subdivision White Oak Estates
MLS Listing ID 2022007177
Sold Date 05/12/22
Style Traditional
Bedrooms 5
Full Baths 4
HOA Fees $29/ann
HOA Y/N true
Lot Size 0.670 Acres
Property Description
Beautiful & spacious 5 bed/4.5 bath home, plus office and hobby room, features a triple split floor plan and cul-de sac location. Exterior & most of the interior was just repainted! Enter through the pretty leaded-glass front door with newly tiled foyer, transom windows, & stacked crown molding which flows into the dining & living rooms. Dining room with wood floors is framed by an elegant picture window, with a butler's pantry nearby. The huge living room has wood floors, a wall of windows overlooking the deep patio, and a gas fireplace with wood wrapped mantle & built-ins on both sides. The open kitchen/keeping/breakfast area features ceramic tile floors, slab granite counters, island with raised breakfast bar, 5-burner gas cooktop, stainless appliances (refrigerator remains), cabinets with undermount lighting - some with glass fronts, walk-in pantry, and lots of natural light. Half-bath is near the keeping room. Back wing of the home has a spacious master bedroom with private entry to the patio, his/her walk-in closets with built-in dressers, and an ensuite master bath including a corner vanity with dual sinks & knee space, separate shower, & jetted tub. Adjacent bedroom 2, used as an office (so many uses for this room), has wood floors & built-in shelving. Another hallway leads to bedrooms 3 & 4, both with ensuite baths, built-in computer desks/shelving, carpet, & walk-in closets. Hallway from the kitchen leads to 5th bedroom & 4th bath, cozy office/study, and the large laundry with overhead cabinets, sink, and space for a freezer. You'll also find lots of storage in the home! Large hobby room off the garage is heated and cooled, featuring an abundance of shelving and cabinets. Deep covered patio overlooks the huge fully fenced back yard and is surrounded by wooded areas on 2 sides – very private! Beautifully landscaped front yard with fountain. Other features include a 5-station sprinkler system.
Location
State LA
County East Baton Rouge
Direction George O'Neal past Antioch, Right on Beechwood, Right on Copperridge, Left on Brookcrest, Left on Frostwood. House is on the Left in the cul-de-sac.
Rooms
Kitchen 136.4
Interior
Interior Features Attic Access, Built-in Features, Ceiling 9'+, Crown Molding
Heating 2 or More Units Heat, Gas Heat
Cooling 2 or More Units Cool, Ceiling Fan(s)
Flooring Carpet, Ceramic Tile, Wood
Fireplaces Type 1 Fireplace, Gas Log
Equipment Satellite Dish
Appliance Gas Stove Con, Gas Cooktop, Dishwasher, Disposal, Microwave, Refrigerator, Oven
Laundry Electric Dryer Hookup, Inside
Exterior
Exterior Feature Landscaped, Lighting, Sprinkler System
Garage Spaces 2.0
Fence Full, Privacy, Wood
Utilities Available Cable Connected
Roof Type Shingle
Garage true
Private Pool false
Building
Lot Description Cul-De-Sac
Story 1
Foundation Slab
Sewer Public Sewer
Water Public
Schools
Elementary Schools East Baton Rouge
Middle Schools East Baton Rouge
High Schools East Baton Rouge
Others
Acceptable Financing Cash, Conventional, FHA, VA Loan
Listing Terms Cash, Conventional, FHA, VA Loan
Read Less Info
Want to know what your home might be worth? Contact us for a FREE valuation!

Our team is ready to help you sell your home for the highest possible price ASAP





