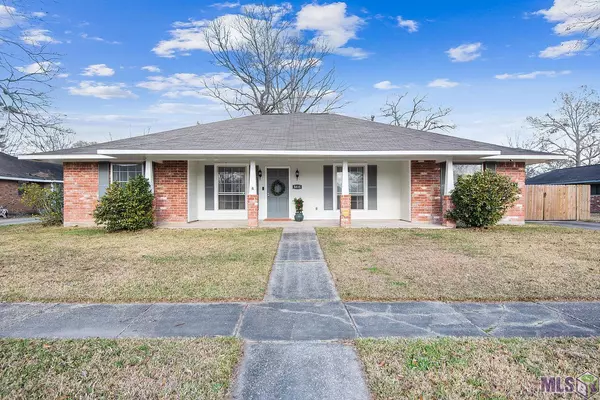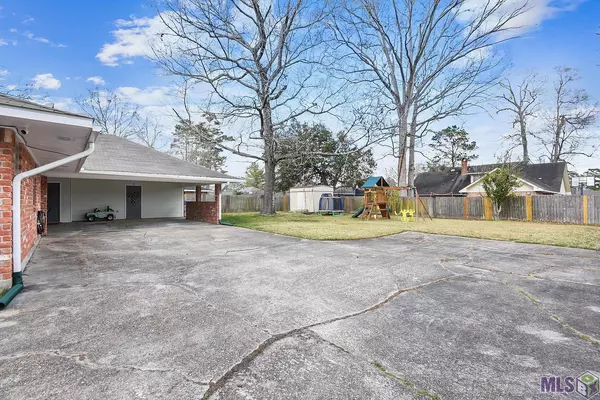For more information regarding the value of a property, please contact us for a free consultation.
Key Details
Sold Price $307,000
Property Type Single Family Home
Sub Type Detached Single Family
Listing Status Sold
Purchase Type For Sale
Square Footage 2,063 sqft
Price per Sqft $148
Subdivision Shenandoah Estates
MLS Listing ID 2022002897
Sold Date 02/28/22
Style Traditional
Bedrooms 4
Full Baths 2
HOA Fees $2/ann
HOA Y/N true
Year Built 1979
Lot Size 0.310 Acres
Property Description
Absolutely darling Shenandoah 4 bedroom house! Fresh paint, large welcoming front porch, fully fenced back yard. Foyer leads to a large living room with whitewashed stone fireplace and vaulted ceilings, wood floors. Kitchen is a delight with double ovens, granite countertops, painted cabinets, undermount sink, updated hardware and backsplash and breakfast area with built in bench seating area. There is also a formal dining room which is being used as a playroom now. It would also make a great office. The utility room has been updated also and has a door that leads into the carport. The bathrooms have double vanities and updated hardware. The closets are all large. The hot water heater is from 2019. The back load carport has storage closets and a back porch. The yard is level and there is tons of parking (for boats/trailers) and play area for kids and dogs. This home has not flooded and did not require flood insurance for these homeowners. There is only carpet in two bedrooms, the rest of bedrooms and hallway has wood flooring. The storage building in the back yard is to remain.
Location
State LA
County East Baton Rouge
Direction George O'Neal to Antioch to Monitor to Five Forks.
Interior
Interior Features Attic Access, Ceiling 9'+, Beamed Ceilings, Ceiling Varied Heights, Vaulted Ceiling(s), Crown Molding
Heating Central
Cooling Heat Pump, Ceiling Fan(s)
Flooring Carpet, Ceramic Tile, Wood
Fireplaces Type 1 Fireplace, Masonry, Wood Burning
Appliance Elec Stove Con, Electric Cooktop, Dishwasher, Disposal, Oven
Laundry Electric Dryer Hookup, Washer Hookup, Inside
Exterior
Exterior Feature Landscaped, Lighting
Garage Spaces 2.0
Fence Full, Other, Wood
Community Features Clubhouse, Community Pool, Library, Medical Facilities, Park, Playground, Tennis Court(s)
Utilities Available Cable Connected
Roof Type Composition,Hip Roof
Private Pool false
Building
Story 1
Foundation Slab
Sewer Public Sewer
Water Public
Schools
Elementary Schools East Baton Rouge
Middle Schools East Baton Rouge
High Schools East Baton Rouge
Others
Acceptable Financing Cash, Conventional, FHA, FMHA/Rural Dev
Listing Terms Cash, Conventional, FHA, FMHA/Rural Dev
Special Listing Condition As Is
Read Less Info
Want to know what your home might be worth? Contact us for a FREE valuation!

Our team is ready to help you sell your home for the highest possible price ASAP





