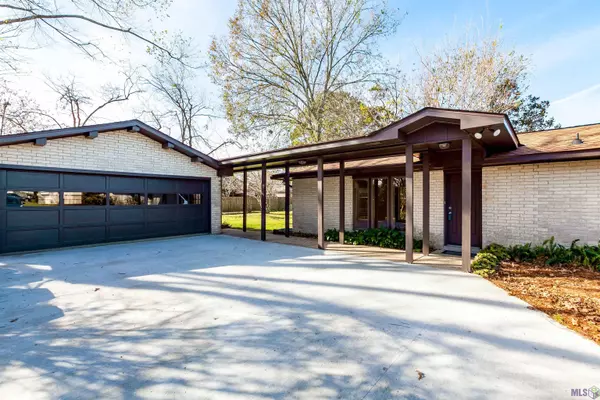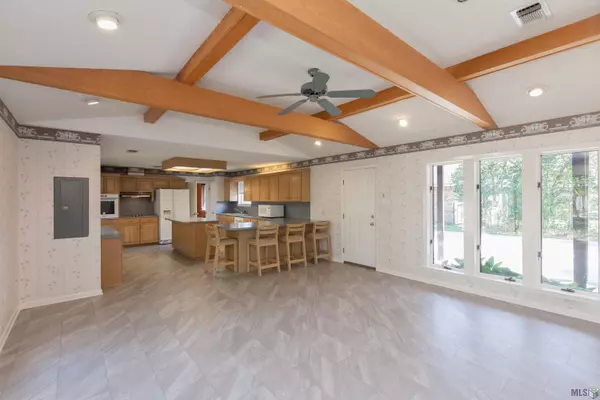For more information regarding the value of a property, please contact us for a free consultation.
Key Details
Sold Price $270,000
Property Type Single Family Home
Sub Type Detached Single Family
Listing Status Sold
Purchase Type For Sale
Square Footage 2,298 sqft
Price per Sqft $117
Subdivision Shenandoah Estates
MLS Listing ID 2022000440
Sold Date 01/11/22
Style Traditional
Bedrooms 3
Full Baths 2
Year Built 1974
Lot Size 0.360 Acres
Property Description
Large 3 bed/2 bath home with roomy 2-car garage and 400 sq ft shop! Enter through the front courtyard the new front door to the foyer with slate tile floors leading to the formal living room and formal dining room plus a shallow step down to the den with wood-burning fireplace, all carpeted. The kitchen has been expanded to include a great room with laundry and utility room at the back. Kitchen features loads of cabinets and laminate counters plus an island with breakfast bar, refrigerator, electric cooktop, and newer wall oven. The kitchen floors are newly installed luxury vinyl tile. Sliding glass doors from great room and from den lead to the open patio and large back yard. The garage and attached shop were added, including a breezeway from garage to house. The shop has plumbing(water not connected) and would be easy to complete into a studio or separate apartment as desired. Master bedroom features ensuite bathroom with walk-in closet and separate wet area with combo tub/shower. Hall bathroom features double-sinks and separate wet area with combo tub/shower. All bedrooms are carpeted. Foundation work through WCK was completed in July of 2021 and a new driveway was completed at that time. There is a portable shed in good condition for lawn gear behind the shop.
Location
State LA
County East Baton Rouge
Direction Going South on Jones Creek Rd, turn Left on Shenandoah Ave., house is on the Right.
Rooms
Kitchen 262.7
Interior
Interior Features Breakfast Bar, Attic Access, Beamed Ceilings, Ceiling Varied Heights
Heating Central, Gas Heat
Cooling Central Air, Ceiling Fan(s)
Flooring Carpet, Ceramic Tile, VinylTile Floor
Fireplaces Type 1 Fireplace
Appliance Elec Stove Con, Dryer, Washer, Electric Cooktop, Dishwasher, Disposal, Microwave, Refrigerator, Oven
Laundry Electric Dryer Hookup, Washer Hookup
Exterior
Exterior Feature Landscaped, Lighting
Garage Spaces 2.0
Fence Partial
Utilities Available Cable Connected
Roof Type Shingle
Garage true
Private Pool false
Building
Story 1
Foundation Slab
Sewer Public Sewer
Water Public
Schools
Elementary Schools East Baton Rouge
Middle Schools East Baton Rouge
High Schools East Baton Rouge
Others
Acceptable Financing Cash, Conventional, FHA, VA Loan
Listing Terms Cash, Conventional, FHA, VA Loan
Read Less Info
Want to know what your home might be worth? Contact us for a FREE valuation!

Our team is ready to help you sell your home for the highest possible price ASAP





