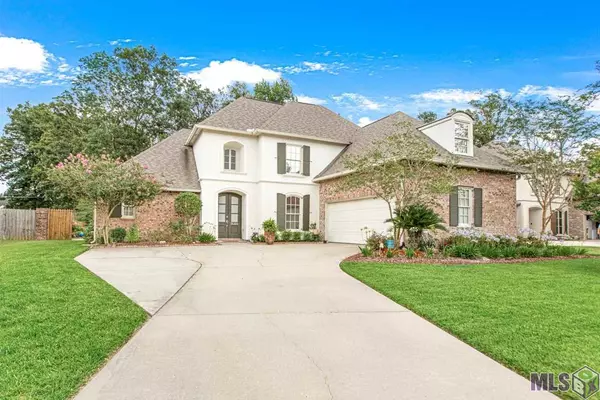For more information regarding the value of a property, please contact us for a free consultation.
Key Details
Sold Price $390,000
Property Type Single Family Home
Listing Status Sold
Purchase Type For Sale
Square Footage 2,741 sqft
Price per Sqft $142
Subdivision Jefferson Crossing
MLS Listing ID 2021010118
Sold Date 08/05/21
Style Traditional Style
Bedrooms 4
Full Baths 2
Half Baths 1
Construction Status 11-15 Years
HOA Fees $33/ann
Year Built 2007
Lot Size 0.260 Acres
Lot Dimensions 80' X 140' X 80' X 140'
Property Description
Gorgeous 2-story in Jefferson Crossing, Prairieville! Extended driveway leads to an impressive front entrance where you will receive a warm welcome as you enter the grand foyer. The vaulted ceilings and open floorplan are accented by luxurious wood floors, elegant crown molding, and oversized windows illuminating the home with natural light. Relax by the cozy fireplace on a chilly evening and enjoy the meticulously maintained backyard on a warm day, with a sizable covered patio and designated grilling area (if those summer days get too warm, the exclusive community pool provides the perfect place to cool off)! The centrally located kitchen is sure to delight the home chef with its expansive counter space, breakfast bar, and island with extra cabinetry. Stunning primary suite is privately situated downstairs with an en-suite bathroom boasting a jetted tub, walk-in shower, large walk-in closet, and split vanities. The main floor is completed by a handy powder room, laundry room with extra storage space, and a whole separate living area with views of the lush, landscaped backyard. The newly carpeted upstairs offers 3 sunny bedrooms and a charming full bath. This home also features 3 separate, floored attics, a new roof, recently replaced AC's, fresh paint, and much more! Located in the Duchtown School District. Don't miss out!
Location
State LA
Parish Ascension
Area Asc Mls Area 90
Zoning Res Single Family Zone
Rooms
Dining Room Breakfast Bar, Dining Room Formal
Kitchen Counters Granite, Counters Tile, Dishwasher, Disposal, Island, Microwave, Pantry, Range/Oven, Self-Cleaning Oven
Interior
Interior Features Attic Access, Cable Ready, Ceiling Fans, Ceiling Tray, Elec Dryer Con, Elec Stove Con, Elec Wash Con, Inside Laundry, Sm Window Trtmt.
Heating 2 or More Units Heat, Central Heat
Cooling 2 or More Units Cool, Central Air Cool, Zoned Cool
Flooring Carpet Floor, Cer/Porc Tile Floor, Other Floor
Fireplaces Type 1 Fireplace, Ventless Firep
Equipment Garage Door Opener, Security System, Smoke Detector
Exterior
Exterior Feature Kennel, Landscaped, Outside Light, Patio: Covered, Patio: Open, Storage Shed/Bldg.
Garage 2 Cars Park
Fence Brick Fence, Full Fence, Privacy Fence, Vinyl Fence, Wood Fence
Pool No
Roof Type Architec. Shingle Roof
Building
Story 2
Foundation Slab: Traditional Found
Sewer Public Sewer
Water Public Water
Construction Status 11-15 Years
Schools
School District Ascension Parish
Others
Special Listing Condition As Is
Read Less Info
Want to know what your home might be worth? Contact us for a FREE valuation!

Our team is ready to help you sell your home for the highest possible price ASAP
Bought with Roussel Real Estate
GET MORE INFORMATION






