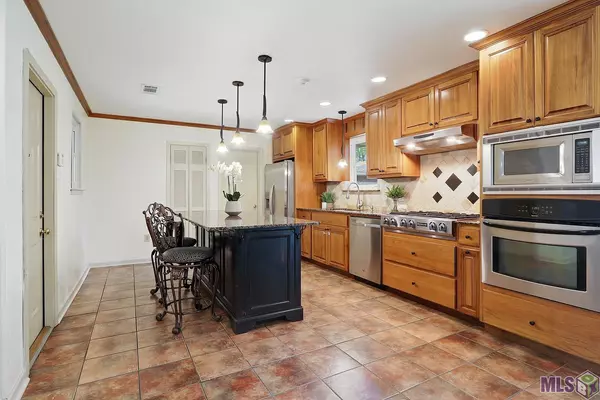For more information regarding the value of a property, please contact us for a free consultation.
Key Details
Sold Price $229,900
Property Type Single Family Home
Sub Type Detached Single Family
Listing Status Sold
Purchase Type For Sale
Square Footage 1,481 sqft
Price per Sqft $155
Subdivision Westminster Place
MLS Listing ID 2022010078
Sold Date 06/28/22
Style Traditional
Bedrooms 3
Full Baths 2
Lot Size 0.270 Acres
Property Description
Great curb appeal and located convenient to everything! Desirable Westminster/Pine Park area. Located near both I-10 & I-12. Extended driveway for extra parking in addition to double carport area. The open floor plan is great for entertaining. Neutral paint colors throughout make it a great fresh start for the new homeowner to make their own. The kitchen has lots of great storage, cypress cabinets, and slab granite countertops. Stainless steel dishwasher, Jennair 6 large burner cooktop, microwave, and refrigerator. Large island with slab granite, lots of storage, and area for seating. No carpet and lots of natural light throughout! Both bathrooms have slab granite countertops. The master bathroom has a large fully tiled walk-in shower. Fully fenced spacious yard with shed and playset to remain. The covered back patio w/ gutters makes this a great place to hang out. Sellers are offering a home warranty to the buyers as a welcome gift! 3 minutes from Westminster Pine Park Pool! Landscaped and gardens included. The Herb garden includes Thyme, Rosemary, Oregano, Basil, & Tarragon. The Vegetable garden includes Tomatoes, Peppers, Okra, Corn, & Beets. One Meyer Lemon Tree. Schedule a tour today!
Location
State LA
County East Baton Rouge
Direction I-12 to Drusilla exit, turn left toward Jefferson Hwy, turn left onto Jefferson Hwy, turn right onto Pine Bark Dr, turn right onto Norfolk Dr, the home will on your right.
Rooms
Kitchen 211.25
Interior
Interior Features Attic Access, Crown Molding
Heating Electric
Cooling Central Air
Flooring Ceramic Tile
Appliance Gas Stove Con, Gas Cooktop, Dishwasher, Microwave, Refrigerator, Oven, Range Hood, Separate Cooktop, Stainless Steel Appliance(s)
Laundry Inside
Exterior
Exterior Feature Landscaped, Lighting, Rain Gutters
Garage Spaces 3.0
Fence Chain Link, Full, Wood
Community Features Sidewalks
Utilities Available Cable Connected
Roof Type Shingle
Private Pool false
Building
Story 1
Foundation Slab
Sewer Public Sewer
Water Public
Schools
Elementary Schools East Baton Rouge
Middle Schools East Baton Rouge
High Schools East Baton Rouge
Others
Acceptable Financing Cash, Conventional, FHA, FMHA/Rural Dev, VA Loan
Listing Terms Cash, Conventional, FHA, FMHA/Rural Dev, VA Loan
Special Listing Condition As Is
Read Less Info
Want to know what your home might be worth? Contact us for a FREE valuation!

Our team is ready to help you sell your home for the highest possible price ASAP





