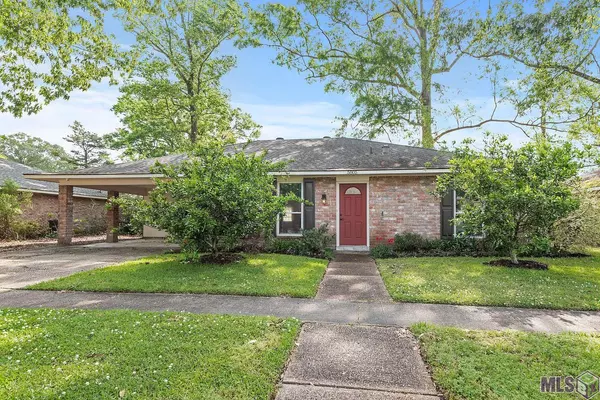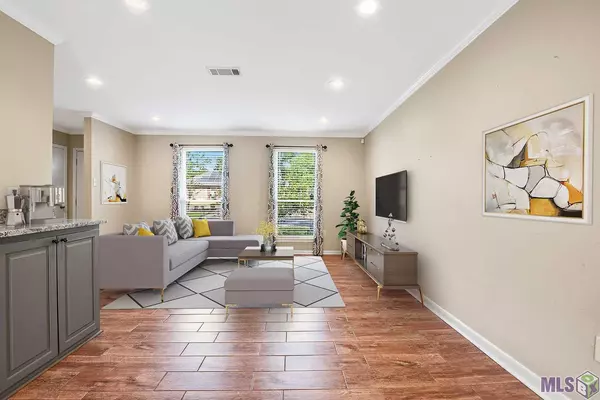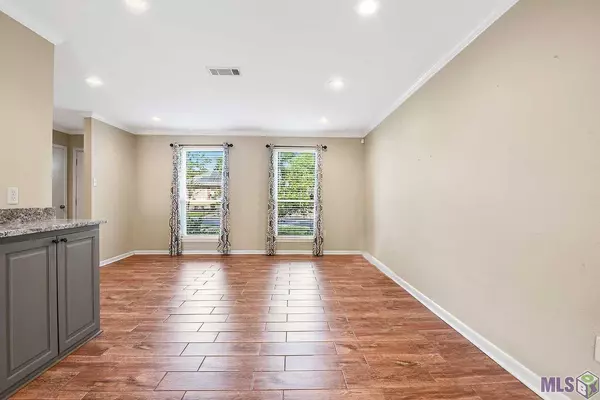For more information regarding the value of a property, please contact us for a free consultation.
Key Details
Sold Price $260,000
Property Type Single Family Home
Sub Type Detached Single Family
Listing Status Sold
Purchase Type For Sale
Square Footage 1,841 sqft
Price per Sqft $141
Subdivision Shenandoah Estates
MLS Listing ID 2022005590
Sold Date 04/15/22
Style Traditional
Bedrooms 4
Full Baths 2
HOA Fees $2/ann
HOA Y/N true
Lot Size 9,583 Sqft
Property Description
Updated 4 bed 2 bath home located in the highly desired Shenandoah Estates subdivision. The home opens to a spacious living room with soaring ceilings with crown molding and new flooring. The living room seamlessly transitions into the dining room and kitchen. The updated kitchen is equipped with granite countertops, an abundance cabinet space, custom back splash, stainless appliances, electric cooktop range, vent hood, and utility room/pantry. The private bedrooms are located down the hallway with the spare rooms sharing a full sized bath. There is an extra bedroom located at the back of the house with quick access to the backyard. The primary en suite offers a fully updated bath with custom walk-in multi head shower, custom tile inlay, updated cabinets and hardware. The back yard offers a spacious open patio that has ample amount of room for full set of outdoor furniture. The open patio overlooks the massive fenced-in green space. The home offers a spacious workshop/storage room. This home is perfect for a growing family that loves to entertain.
Location
State LA
County East Baton Rouge
Direction Tiger Bend, Confederate left on Antioch Blvd, Turn onto Fort Jackson, Turn onto Frederick Dr.
Rooms
Kitchen 151.51
Interior
Interior Features Ceiling 9'+, Computer Nook, Crown Molding
Heating Central
Cooling Central Air, Ceiling Fan(s)
Flooring Ceramic Tile, Wood
Appliance Elec Stove Con, Electric Cooktop, Dishwasher, Disposal, Microwave, Range/Oven, Self Cleaning Oven, Stainless Steel Appliance(s)
Laundry Electric Dryer Hookup, Washer Hookup, Inside
Exterior
Exterior Feature Lighting
Garage Spaces 2.0
Fence Chain Link, Full
Utilities Available Cable Connected
Roof Type Shingle
Private Pool false
Building
Story 1
Foundation Slab
Sewer Public Sewer
Water Public
Schools
Elementary Schools East Baton Rouge
Middle Schools East Baton Rouge
High Schools East Baton Rouge
Others
Acceptable Financing Cash, Conventional, FHA, VA Loan
Listing Terms Cash, Conventional, FHA, VA Loan
Special Listing Condition As Is
Read Less Info
Want to know what your home might be worth? Contact us for a FREE valuation!

Our team is ready to help you sell your home for the highest possible price ASAP





