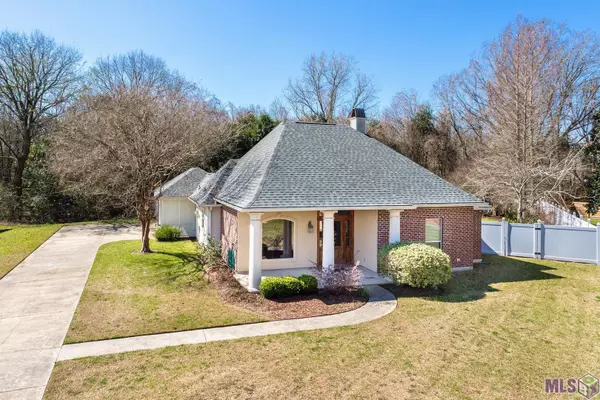For more information regarding the value of a property, please contact us for a free consultation.
Key Details
Sold Price $278,000
Property Type Single Family Home
Sub Type Detached Single Family
Listing Status Sold
Purchase Type For Sale
Square Footage 1,804 sqft
Price per Sqft $154
Subdivision Southside Acres
MLS Listing ID 2022003132
Sold Date 03/04/22
Style French
Bedrooms 3
Full Baths 2
Year Built 1998
Lot Size 0.390 Acres
Property Description
Location, Location, Location! This lovely 3 bedroom, 2 full bath home is situated in the heart of Brusly in Southside S/D. The entryway is appointed with columns in the front and a great picture window. The kitchen includes an island and a huge stainless steel refrigerator that will remain with the home. The master bedroom has an en-suite bath with two separate vanities, a separate shower, soaking tub and private water closet. The living room includes Triple Crown molding, a brick and wood mantel above the wood burning fireplace, built-in custom cabinets, hard wood floors, and a beautiful view of the courtyard and patio area in the rear of the home. The courtyard and patio area are very unique and offer plenty of space for entertaining family and friends. This home is located in the highly sought after Brusly school district and is close to shopping, banking, and plenty of dining options. Call for your private showing. This one won't last long!
Location
State LA
County West Baton Rouge
Direction From LA Hwy 1 S, turn left on to E. St. Francis Street, Right on to Gleason St. Home located in Cul-de-sac.
Rooms
Kitchen 179.2
Interior
Interior Features Built-in Features, Ceiling 9'+, Crown Molding
Heating Central, Gas Heat
Cooling Central Air, Ceiling Fan(s)
Flooring Carpet, Ceramic Tile, VinylTile Floor, Wood
Fireplaces Type 1 Fireplace, Wood Burning
Appliance Dishwasher, Range/Oven, Refrigerator
Laundry Electric Dryer Hookup, Washer Hookup, Inside, Washer/Dryer Hookups
Exterior
Exterior Feature Landscaped, Lighting, Courtyard
Garage Spaces 2.0
Fence Partial, Vinyl
Utilities Available Cable Connected
Roof Type Shingle
Private Pool false
Building
Lot Description Cul-De-Sac
Story 1
Foundation Slab
Sewer Public Sewer
Water Public
Schools
Elementary Schools West Br Parish
Middle Schools West Br Parish
High Schools West Br Parish
Others
Acceptable Financing Cash, Conventional, FHA, FMHA/Rural Dev, VA Loan
Listing Terms Cash, Conventional, FHA, FMHA/Rural Dev, VA Loan
Special Listing Condition As Is
Read Less Info
Want to know what your home might be worth? Contact us for a FREE valuation!

Our team is ready to help you sell your home for the highest possible price ASAP





