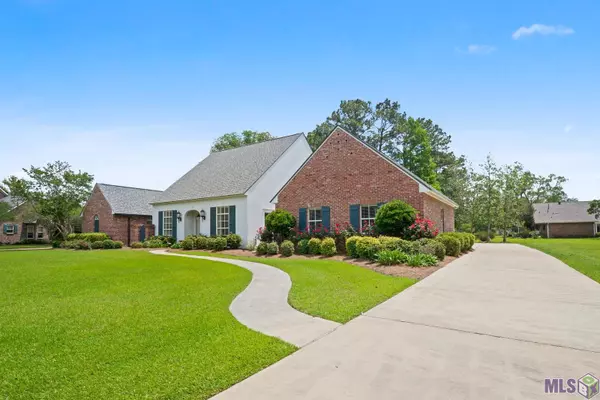For more information regarding the value of a property, please contact us for a free consultation.
Key Details
Sold Price $729,000
Property Type Single Family Home
Sub Type Detached Single Family
Listing Status Sold
Purchase Type For Sale
Square Footage 3,886 sqft
Price per Sqft $187
Subdivision Riverbend
MLS Listing ID 2022006236
Sold Date 04/27/22
Style French
Bedrooms 4
Full Baths 2
HOA Fees $6/ann
HOA Y/N true
Year Built 1992
Lot Size 0.580 Acres
Property Description
This beautiful, custom home sits on an extra large lot (.58 acres) at the end of a quiet cul-de-sac in Riverbend Subdivision. When you pull up, you will notice the spacious front yard, long driveway, and mature, professional landscaping. A new roof and gutters were installed in 2020. Inside, you are greeted with a formal dining and living room that are both flooded with natural light. Large scale windows along the back of the home overlook the patio and picturesque backyard. The kitchen features stainless appliances, a warming drawer, custom cabinetry, stone counters, two appliance garages, a walk-in pantry, and a seating area overlooking the backyard. This home is also equipped with surround sound speakers, a double sided fireplace, and two half baths for guests. The large primary bedroom has an ensuite bath with his and her sinks ,marble counters, a separate garden tub, a custom shower and a large walk-in closet. Meant for entertaining, this home features an additional rec/game room complete with a secondary kitchen, island and eat-in dining. The upstairs has two bedrooms, a jack and jill bathroom and bonus room perfect for a kid play area. Outside is where the real fun begins and features over 2,000 square feet of covered space! Enjoy the outdoors year round, with the covered patio, wood burning fireplace, hot tub/spa, and first rate outdoor kitchen. Be sure to notice the stainless mini fridge, dishwasher, burner and natural gas grill. There is plenty of storage to be found in the heated and cooled workshop that is perfect for all of those extra hobbies! Lastly, there is a 2 car carport and a 2 car garage that can store a boat, golf cart, or any other big toys. The garage space can potentially be converted into additional living space or bedrooms and bathrooms if one desires. You must see this home in person to appreciate all of these wonderful amenities!
Location
State LA
County East Baton Rouge
Direction Brightside to Riverbend
Rooms
Kitchen 228.8
Interior
Interior Features Eat-in Kitchen, Attic Access, Built-in Features, Ceiling 9'+, Cathedral Ceiling(s), Crown Molding, Sound System, Wet Bar
Heating 2 or More Units Heat
Cooling 2 or More Units Cool, Ceiling Fan(s)
Flooring Ceramic Tile, Wood
Fireplaces Type Outside, 2 Fireplaces, Double Sided, Gas Log, Ventless, Wood Burning
Appliance Gas Stove Con, Gas Cooktop, Dishwasher, Disposal, Microwave, Oven
Laundry Electric Dryer Hookup, Washer Hookup, Inside
Exterior
Exterior Feature Outdoor Grill, Landscaped, Outdoor Speakers, Outdoor Kitchen, Lighting, Sprinkler System
Garage Spaces 4.0
Fence Other
Utilities Available Cable Connected
Roof Type Shingle
Garage true
Private Pool false
Building
Lot Description Cul-De-Sac
Story 2
Foundation Slab
Sewer Public Sewer
Water Public
Schools
Elementary Schools East Baton Rouge
Middle Schools East Baton Rouge
High Schools East Baton Rouge
Others
Acceptable Financing Cash, Conventional
Listing Terms Cash, Conventional
Special Listing Condition As Is
Read Less Info
Want to know what your home might be worth? Contact us for a FREE valuation!

Our team is ready to help you sell your home for the highest possible price ASAP





