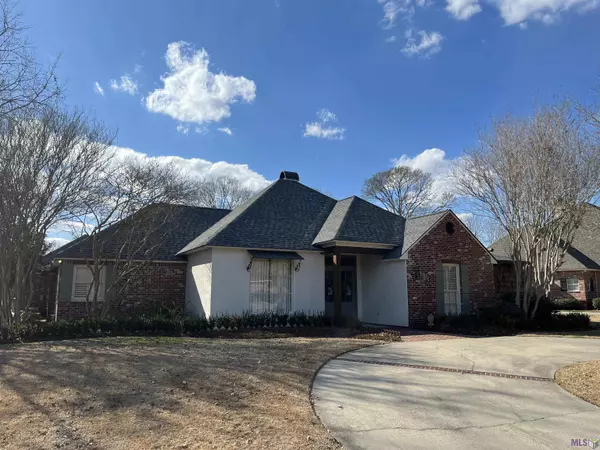For more information regarding the value of a property, please contact us for a free consultation.
Key Details
Sold Price $750,000
Property Type Single Family Home
Sub Type Detached Single Family
Listing Status Sold
Purchase Type For Sale
Square Footage 4,058 sqft
Price per Sqft $184
Subdivision Riverbend Lakes
MLS Listing ID 2022002177
Sold Date 02/16/22
Style Traditional
Bedrooms 4
Full Baths 4
HOA Fees $6/ann
HOA Y/N true
Lot Size 0.380 Acres
Property Description
HIDDEN GEM IN RIVERBEND LAKES! Timeless home with an incredible addition completed by GW Oliver, MUST SEE interior photos! Entering the foyer, you will notice the gorgeous sight lines and attention to detail that are prevalent throughout this high custom home. Abundant natural light, Excellent living areas, gas or wood burning fireplace, built ins, and two sets of double cased openings welcome you into the center of the home. The main spaces flow into one another beautifully while maintaining warmth and distinction. The kitchen has brick floors, granite counters, double wall ovens, gas cooktop, island, warming drawer, and cypress cased openings to round off the well-appointed space that opens to a keeping room. A light filled sunroom with brick floors and beamed ceilings shows off its views into the flagstone paved courtyard. The home has a recreation room with wet bar, 1/2 bath, and multiple French doors featuring operational shutters opening to the courtyard and backyard. Plantation Shutters and custom drapes throughout. Four bedrooms and four baths with huge walk-in closets, a Home Office, Ample Storage, large utility and multiple built ins. Beautiful wood floors continue from living area into the main bedroom and attached sitting room. Antique doors and crystal doorknobs add tons of character and charm. The backyard is an oasis reminiscent of Hays Town! Cypress posts, gas lanterns, and brick covered porches invite you to enjoy the incredible gunite pool with trellis, and an outdoor shower. 2 car garage with additional storage/shop space that is heated and cooled. Semi-Circle front drive on Hope Estate Drive as well as a driveway to garage on Bon Sejour. You will be impressed with the thought and care that went into this one-of-a-kind Baton Rouge home.
Location
State LA
County East Baton Rouge
Direction Nicholson to Brightside, Left onto River Bend Blvd, Right onto Robillard Avenue, Left onto Belle Grove Drive, right onto Bon Sejour Avenue, Right onto Hope Estate Drive. Home is on the left, corner lot.
Rooms
Kitchen 229.52
Interior
Interior Features Built-in Features, Ceiling 9'+, Beamed Ceilings, Cathedral Ceiling(s), Ceiling Varied Heights, Crown Molding, Sound System, Wet Bar
Heating 2 or More Units Heat, Gas Heat
Cooling 2 or More Units Cool, Central Air, Ceiling Fan(s)
Flooring Brick, Carpet, Ceramic Tile, Wood
Fireplaces Type 1 Fireplace, Gas Log, Wood Burning
Appliance Gas Stove Con, Gas Cooktop, Dishwasher, Disposal, Microwave, Oven, Double Oven, Separate Cooktop, Stainless Steel Appliance(s), Warming Drawer
Laundry Electric Dryer Hookup, Inside, Washer/Dryer Hookups
Exterior
Exterior Feature Landscaped, Lighting, Courtyard, Outdoor Shower
Garage Spaces 4.0
Fence Full, Privacy
Pool Gunite, In Ground
Community Features Park, Playground, Tennis Court(s)
Utilities Available Cable Connected
Roof Type Shingle
Garage true
Private Pool true
Building
Lot Description Corner Lot
Story 1
Foundation Slab
Sewer Public Sewer
Water Public
Schools
Elementary Schools East Baton Rouge
Middle Schools East Baton Rouge
High Schools East Baton Rouge
Others
Acceptable Financing Cash, Conventional, VA Loan
Listing Terms Cash, Conventional, VA Loan
Special Listing Condition As Is
Read Less Info
Want to know what your home might be worth? Contact us for a FREE valuation!

Our team is ready to help you sell your home for the highest possible price ASAP





