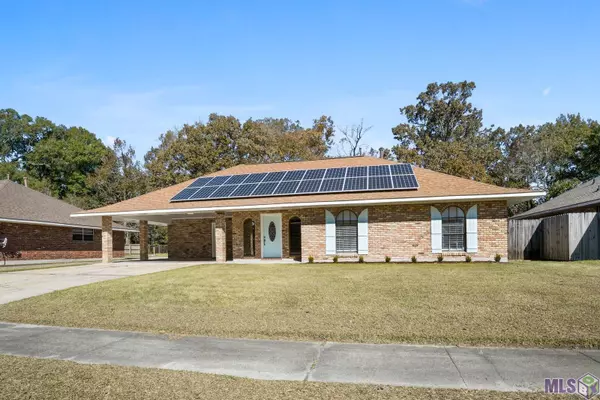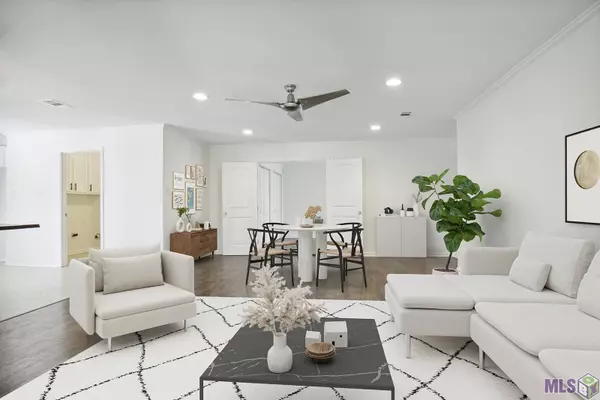For more information regarding the value of a property, please contact us for a free consultation.
Key Details
Sold Price $285,000
Property Type Single Family Home
Sub Type Detached Single Family
Listing Status Sold
Purchase Type For Sale
Square Footage 2,732 sqft
Price per Sqft $104
Subdivision Park Forest
MLS Listing ID 2022017708
Sold Date 11/25/22
Style Traditional
Bedrooms 4
Full Baths 3
Lot Size 0.270 Acres
Property Description
Open House scheduled for Sunday, December 4th from 2-4pm. Seller is offering to buy down the interest rate 2% during the first 12 months and 1% during the second 12 months!! This newly renovated home is a “Must See” in the heart of the Park Forest Subdivision! It has over 2700 square feet of living space, consisting of 4 bedrooms (2 of which are master suites), 3 full bathrooms, 2 living areas, a flex space, and plenty of storage. Not to mention the fully revamped pool in the backyard and the solar panels on the roof that help to reduce your energy bill to $100/mo with normal usage! Throughout the home, you'll see updated and modern finishes—everything has a fresh coat of paint; new floor tile and quartz countertops in the kitchen and bathrooms; wood floating shelves in the kitchen; new carpet in the bedrooms; and new light fixtures, canned lights and/or fans in every room. The beautifully remodeled kitchen opens to a spacious living area that can include formal dining. The first master suite shares a hallway with 2 additional bedrooms and a full bath. The second master suite has more privacy towards the back of the home and can function well as a mother-in-law suite or rental space. It has its own exterior entrance and easy, private access to the kitchen. Both master suites have private bathrooms with dual vanities and walk-in closets. Towards the back of the home is a large second living area with a wood-burning fireplace and new windows looking out to the backyard and pool. Between the 2 living areas is a multipurpose space that can be used either for storage or as an office/homework space. The exterior of the home has plenty to boast about as well! Along with the pool, the backyard is private and has a lovely dedicated gazebo for grilling and entertaining. The newly painted exterior trim, doors, and shutters; fresh landscaping; soft wash to the roof and solar panels; and pressure wash to the cement makes this home a show stopper in the neighborhood!
Location
State LA
County East Baton Rouge
Direction North on N Sherwood Forest Dr, left on Toledo Bend Ave. House on right.
Rooms
Kitchen 81
Interior
Interior Features Attic Access, Crown Molding, In-Law Floorplan
Heating 2 or More Units Heat, Central
Cooling 2 or More Units Cool, Central Air, Ceiling Fan(s)
Flooring Carpet, Ceramic Tile, Wood
Fireplaces Type 1 Fireplace, Wood Burning
Appliance Elec Stove Con, Electric Cooktop, Dishwasher, Disposal, Microwave
Laundry Electric Dryer Hookup, Washer Hookup, Inside, Washer/Dryer Hookups
Exterior
Exterior Feature Landscaped
Garage Spaces 4.0
Fence Chain Link, Privacy, Wood
Pool In Ground
Roof Type Shingle
Private Pool true
Building
Story 1
Foundation Slab
Sewer Public Sewer
Water Public
Schools
Elementary Schools East Baton Rouge
Middle Schools East Baton Rouge
High Schools East Baton Rouge
Others
Acceptable Financing Cash, Conventional, FHA, VA Loan
Listing Terms Cash, Conventional, FHA, VA Loan
Special Listing Condition As Is
Read Less Info
Want to know what your home might be worth? Contact us for a FREE valuation!

Our team is ready to help you sell your home for the highest possible price ASAP





