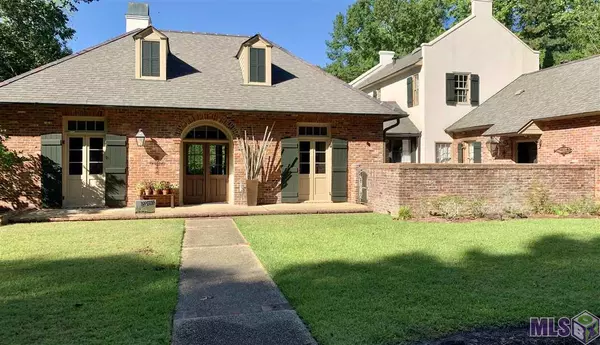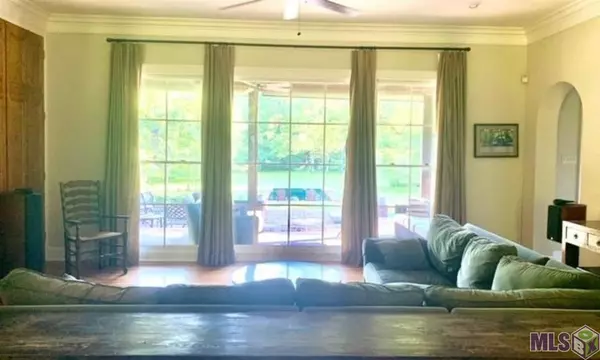For more information regarding the value of a property, please contact us for a free consultation.
Key Details
Sold Price $1,299,000
Property Type Single Family Home
Sub Type Detached Single Family
Listing Status Sold
Purchase Type For Sale
Square Footage 4,023 sqft
Price per Sqft $322
Subdivision Woodgate Crossing
MLS Listing ID 2022010182
Sold Date 06/29/22
Style Traditional
Bedrooms 4
Full Baths 3
Year Built 1992
Lot Size 2.250 Acres
Property Description
Priced $190,000 below assessed value & 56K below Sellers' 2008 purchase price! Private estate of approx. 2.5 acres. Country feel nestled in the city. Sellers downsizing. Priced to sell fast -- a New architectural shingles roof in 2021 after Ida and four new HVAC systems since 2019. Still needs some updates but at this price there is plenty of room to add value to be closer to area comps. Acreage and rolling terrain overlooks a lake, cypress swamp, wooded area and salt water pool. Richard Carmouche, contractor, Tommie Cockfield, architect. This home is well suited to its environment. Quarter-sawn heart pine and brick floors, antique beams, cypress cabinets, granite countertops with copper backsplash. Special features include: private courtyard with fountain, keeping room, 220 SF greenhouse, extensive sprinkler system, rear porch for entertaining, patio space, walkways, boardwalks, two ponds. The salt water negative edge pool overlooks a large shared pond (neighbors have plans to oxygenate.) Extensive custom cabinets and mill work throughout. Storybook guest house with a sleeping loft and outdoor shower is nestled into the environment. From living room, kitchen, master suite and back patio, there are spectacular views of the pond, pool, and woods. Special night lighting. Lots of parking. 2-car attached garage plus one other detached covered and several more off street. For a scenic entrance to the property (owners only, need clickers) enter through the private gated road from back of Woodgate Estates. 1/8 ownership of the common road included in the price. Located in a high demand area in the heart of town off Highland Road. Acreage sites in this area are in high demand but scarce. Room measurements not warranted by REALTOR or Seller but deemed reliable. Flood zone X. Did not flood in 2016. Reserved or negotiable items – W/D, 2 refrigerators, freezer, 2 ceiling fans (guest house and second floor) electronics, TVs in family room.
Location
State LA
County East Baton Rouge
Direction Highland Road to Wylie. At end of Wylie go left at Mirabeau Swim Club. House to the left after passing Seyburn, third driveway to left after Seyburn.
Rooms
Kitchen 435.6
Interior
Interior Features Attic Access, Built-in Features, Ceiling 9'+, Beamed Ceilings, Computer Nook, Crown Molding, Wet Bar, Ceiling Fan(s), See Remarks
Heating 2 or More Units Heat, Central, Gas Heat
Cooling 2 or More Units Cool, Central Air, Ceiling Fan(s)
Flooring Brick, Ceramic Tile, Wood
Fireplaces Type 1 Fireplace, Pre-Fab Firep, Wood Burning
Appliance Dryer, Washer, Microwave, Gas Cooktop, Dishwasher, Disposal, Refrigerator, Oven
Laundry Electric Dryer Hookup, Washer Hookup, Inside
Exterior
Exterior Feature Landscaped, Lighting, Sprinkler System
Garage Spaces 4.0
Fence Brick, Chain Link, Other, Wood
Pool In Ground, Salt Water
Community Features Acreage
Utilities Available Cable Connected
Waterfront Description Waterfront,Lake Front,Walk To Water,Water Access
View Y/N true
View Water
Roof Type Shingle
Garage true
Private Pool true
Building
Lot Description Dead-End Lot, No Outlet Lot
Story 1
Foundation Slab
Sewer Public Sewer
Water Public
Schools
Elementary Schools East Baton Rouge
Middle Schools East Baton Rouge
High Schools East Baton Rouge
Others
Acceptable Financing Cash, Conventional
Listing Terms Cash, Conventional
Special Listing Condition As Is
Read Less Info
Want to know what your home might be worth? Contact us for a FREE valuation!

Our team is ready to help you sell your home for the highest possible price ASAP





