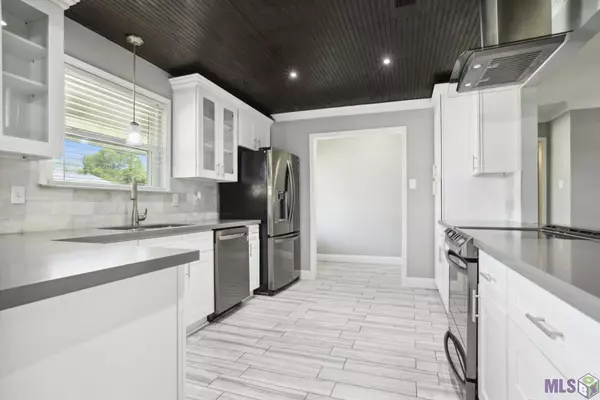For more information regarding the value of a property, please contact us for a free consultation.
Key Details
Sold Price $249,900
Property Type Single Family Home
Sub Type Detached Single Family
Listing Status Sold
Purchase Type For Sale
Square Footage 1,802 sqft
Price per Sqft $138
Subdivision Park Forest
MLS Listing ID 2022011523
Sold Date 07/21/22
Style Ranch
Bedrooms 3
Full Baths 2
Year Built 1975
Lot Size 0.280 Acres
Property Description
This completely renovated open floor plan, 3 bedroom 2 bath home sits on a large lot nearly 12,000 sq. ft. The ultra modern and chic interior has crown molding throughout. Which is well appointed starting with engineered hardwood flooring in the family room, hallway and all three bedrooms. Ceramic tile flooring covers the kitchen, bathrooms, and laundry room. The kitchen boasts LG black stainless appliance package consisting of refrigerator, dishwasher and electric range w/ vented hood, beadboard ceiling w/ recessed lighting, new cabinets with soft close drawers, an in cabinet compartment for a trash can, an in-cabinet Lazy Susan spice rack. Modern grey quartz kitchen countertops with dual sinks, garbage disposal, touch-less water faucet. Ceiling fans are throughout the home. A spacious laundry room with a barn door entry sits off a nice dining area providing great views and interaction while entertaining from the kitchen or family room. The master bedroom has an in-suite full bath, granite vanity w/modern vessel sink, two closets one which is a walk in closet. Hall bathroom has a granite vanity along with dual modern vessel sinks and a separate bath area. Home is wired for a smart system which currently controls all recessed lighting and provides the ability to add ceiling fans and A/C control, paid transferable home warranty included through November 2023. Spacious additional bedrooms and office are great areas for your creativity. A wood privacy fenced large backyard has an outdoor kitchen which includes a travertine stone tile wall/back-splash , a large quartz countertop w sink, small refrigerator, beadboard ceiling with recessed lighting, outdoor ceiling fan, along with a storage room connected to the kitchen area, an in ground basketball goal. Two car carport in the rear of home with additional parking space. Roof was replaced in 2018, New HVAC replaced 2016 This home is a MUST SEE!
Location
State LA
County East Baton Rouge
Direction Turn onto Toledo Bend then right turn onto Lassen Drive home is on the right hand side. Turn onto Lassen Drive from Greenwell Springs Road home is on the left hand side.
Rooms
Kitchen 138.6
Interior
Interior Features Crown Molding
Heating Central
Cooling Central Air
Flooring Ceramic Tile, Wood
Appliance Electric Cooktop, Dishwasher, Disposal, Freezer, Ice Machine, Range/Oven, Refrigerator, Stainless Steel Appliance(s)
Laundry Laundry Room, Washer/Dryer Hookups
Exterior
Exterior Feature Landscaped, Outdoor Kitchen, Lighting
Garage Spaces 2.0
Fence None
Utilities Available Cable Connected
Private Pool false
Building
Story 1
Foundation Slab
Sewer Public Sewer
Water Public
Schools
Elementary Schools East Baton Rouge
Middle Schools East Baton Rouge
High Schools East Baton Rouge
Others
Acceptable Financing Cash, Conventional, FHA, VA Loan
Listing Terms Cash, Conventional, FHA, VA Loan
Read Less Info
Want to know what your home might be worth? Contact us for a FREE valuation!

Our team is ready to help you sell your home for the highest possible price ASAP





