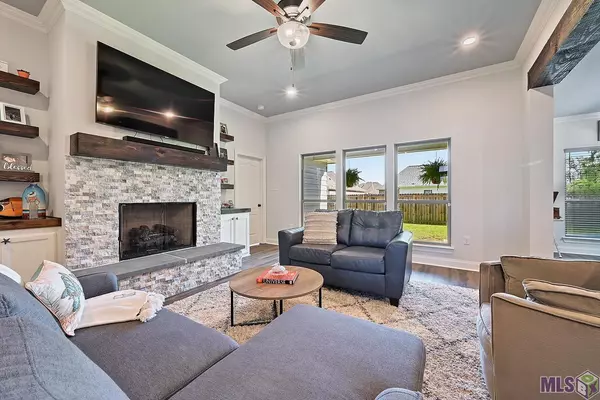For more information regarding the value of a property, please contact us for a free consultation.
Key Details
Sold Price $289,000
Property Type Single Family Home
Listing Status Sold
Purchase Type For Sale
Square Footage 1,642 sqft
Price per Sqft $176
Subdivision Arbor Crossing
MLS Listing ID 2022009738
Sold Date 09/30/22
Style Traditional Style
Bedrooms 3
Full Baths 2
Construction Status 01-03 Years
HOA Fees $6/ann
Year Built 2021
Lot Size 0.280 Acres
Property Description
BEAUTIFUL CUSTOM BUILT HOME- ONLY 1 YEAR OLD, LIKE NEW! This gem is located in one of Ascension's newest subdivisions, Arbor Crossing, nestled on a spacious .28 acre lot. Enjoy the quiet & privacy offered, as the lot is situated at the end of a dead end street bordered by mature trees to the property's right side. Upon entering through the open foyer with high ceilings, this home boasts of charming hand selected features. A prominent living room feature is the stone fireplace with a grand hearth made of Pennsylvania Bluestone. Floating shelves and built in cabinets for extra storage space frame the stone fireplace. Tall windows in the living area fill the space with abundant natural sunlight. An exposed cypress beam separates the family room from the kitchen. The kitchen & dining room features include beautiful quartz countertops, custom built wood cabinetry, under cabinet lighting, stunning pebble stone backsplash, island, gas stove, stainless steel appliances, pendant lighting, & an oversized walk in pantry. The laundry room has built in cabinets, folding table, hanging rod, ceiling fan, window, & a hidden ironing board. The spacious Master Bedroom features tray ceilings, large windows for natural light, & a spilt floor plan for extra privacy. Enter the spa like master bathroom featuring quartz counter tops, double vanities, wood framed mirrors, deep soaker tub, glass door shower with built in bench & pebble stone tile, & generously sized adjoining walk in closet. Waterproof luxury vinyl flooring throughout home, crown molding, varied ceiling heights, & a CENTRAL VACCUUM are additional interior features. Extra storage space in garage along with key pad access, long driveway with additional parking for guests, covered patio, freshly planted fruit trees, & a raised planter are exterior features. No flood insurance is required. Book your appointment before this one is sold!
Location
State LA
Parish Ascension
Area Asc Mls Area 92
Rooms
Dining Room Dining Room Formal
Kitchen Cooktop Gas, Dishwasher, Disposal, Island, Microwave, Pantry, Range/Oven, Stainless Steel Appl
Interior
Interior Features All Window Trtmt., Attic Access, Ceiling 9'+, Ceiling Beamed, Ceiling Fans, Ceiling Tray, Ceiling Varied Heights, Crown Moulding, Elec Dryer Con, Elec Wash Con, Gas Stove Con, Inside Laundry
Heating Central Heat
Cooling Central Air Cool
Flooring Other Floor
Fireplaces Type 1 Fireplace, Gas Logs Firep, Ventless Firep
Equipment Central Vacuum, Garage Door Opener, Security System, Smoke Detector, Washer/Dryer Hookups
Exterior
Exterior Feature Landscaped, Outside Light, Patio: Covered, Porch, Patio: Concrete
Parking Features 2 Cars Park, Garage Park
Fence Partial Fence, Wood Fence
Pool No
Roof Type Architec. Shingle Roof
Building
Story 1
Foundation Slab: Traditional Found
Sewer Public Sewer
Water Public Water
Construction Status 01-03 Years
Schools
School District Ascension Parish
Others
Special Listing Condition As Is
Read Less Info
Want to know what your home might be worth? Contact us for a FREE valuation!

Our team is ready to help you sell your home for the highest possible price ASAP
Bought with UNREPRESENTED NONLICENSEE





