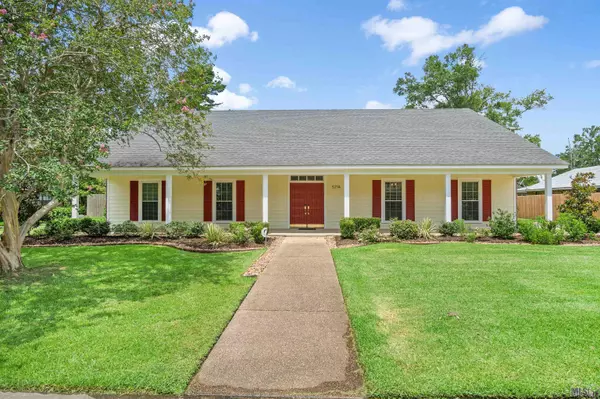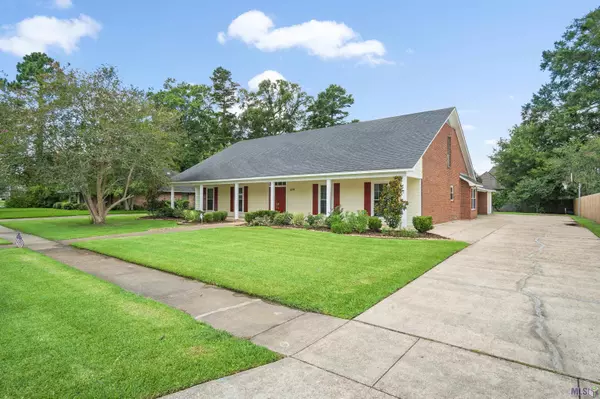For more information regarding the value of a property, please contact us for a free consultation.
Key Details
Sold Price $352,000
Property Type Single Family Home
Sub Type Detached Single Family
Listing Status Sold
Purchase Type For Sale
Square Footage 3,624 sqft
Price per Sqft $97
Subdivision Shenandoah Estates
MLS Listing ID 2022010969
Sold Date 07/12/22
Style Acadian
Bedrooms 5
Full Baths 2
HOA Y/N true
Year Built 1978
Lot Size 0.350 Acres
Property Description
Shenandoah Estates! This five bedroom two and a half bath home features 3,624 sq. ft of living area. Nestled on a 100 x 160 lot. Fabulous curb appeal with amazing space. Double front doors greet you at the foyer. Large formal dining room with recessed lighting, crown molding, two double closets with an abundance of built-ins for storage. The living area features vaulted ceilings with wood burning brick fireplace with a raised hearth. Spacious den area with a wall of windows overlooking the backyard. The kitchen / breakfast area features a wet bar leading into the living area. This home is an entertainer's delight, the space throughout this home is fascinating! The large open casings to each room compliments the floor plan. Enormous primary suite with walk in closet, soaker tub, double vanity and separate shower. The guest bedrooms are spacious with ample closet space. Large storage space off the garage can be used as an art studio, workshop or private gym; the possibilities are endless. If you need space this home has it all!
Location
State LA
County East Baton Rouge
Direction Jones Creek Rd. to Shenandoah Ave. Past Southern Oaks Athletic Club to left on Vicksburg Dr. Home is located on your left.
Rooms
Kitchen 144
Interior
Interior Features Built-in Features, Ceiling 9'+, Beamed Ceilings, Ceiling Varied Heights, Vaulted Ceiling(s), Crown Molding, Wet Bar
Heating Central
Cooling Central Air, Ceiling Fan(s)
Flooring Carpet, Ceramic Tile, Pavers, Wood
Fireplaces Type 1 Fireplace, Wood Burning
Appliance Elec Stove Con, Electric Cooktop, Dishwasher, Disposal, Oven, Double Oven, Range Hood
Laundry Electric Dryer Hookup, Washer Hookup, Inside, Washer/Dryer Hookups
Exterior
Exterior Feature Landscaped, Lighting
Garage Spaces 2.0
Fence Wood
Community Features Other
Roof Type Shingle
Private Pool false
Building
Story 1
Foundation Slab
Sewer Public Sewer
Water Public
Schools
Elementary Schools East Baton Rouge
Middle Schools East Baton Rouge
High Schools East Baton Rouge
Others
Acceptable Financing Cash, Conventional, FHA, FMHA/Rural Dev
Listing Terms Cash, Conventional, FHA, FMHA/Rural Dev
Special Listing Condition As Is
Read Less Info
Want to know what your home might be worth? Contact us for a FREE valuation!

Our team is ready to help you sell your home for the highest possible price ASAP





