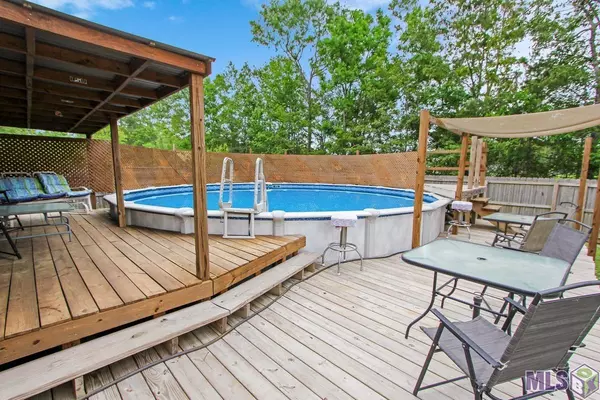For more information regarding the value of a property, please contact us for a free consultation.
Key Details
Sold Price $259,900
Property Type Single Family Home
Sub Type Detached Single Family
Listing Status Sold
Purchase Type For Sale
Square Footage 1,995 sqft
Price per Sqft $130
Subdivision South Haven
MLS Listing ID 2022008011
Sold Date 05/26/22
Style Traditional
Bedrooms 4
Full Baths 2
HOA Fees $30/ann
HOA Y/N true
Year Built 2011
Lot Size 0.300 Acres
Property Description
Cute and cozy home with a view! Walk out your front door and feel a breeze from the lake or relax in your backyard on the extended deck with a view of your pool! This home has never flooded and is not in the flood zone plus great schools! You will love the open floorplan with high cathedral ceiling in the living space. The kitchen includes a raised bar area for eat-in kitchen, center island, raised and staggered cabinets, stainless appliances and open to large breakfast area. Bright windows line the wall along the breakfast area and living room giving a view of the privately fenced backyard with no homes directly behind you (see virtual tour). This home offers a split floorplan with a huge master bedroom. The master bath has two separate sink areas, separate walk-in shower, garden tub, water closet and 2 walk-in closets. Guest rooms are on the opposite side of the home with a shared bathroom that has dual sinks and storage cabinet. Outside has an easily maintained vinyl and brick exterior, double car garage and fresh landscaping. Schedule your showing before it is gone!
Location
State LA
County Livingston
Direction Exit I-12 at Walker heading South. Travel 5 miles. Entrance to South Haven on your Right. Home on your Left with view of the lake.
Rooms
Kitchen 169.5
Interior
Interior Features Breakfast Bar, Eat-in Kitchen, Attic Access, Ceiling 9'+, Cathedral Ceiling(s), See Remarks
Heating Central
Cooling Central Air, Ceiling Fan(s)
Flooring Carpet, Ceramic Tile, Wood
Fireplaces Type 1 Fireplace
Appliance Elec Stove Con, Electric Cooktop, Dishwasher, Disposal, Microwave, Self Cleaning Oven
Laundry Electric Dryer Hookup, Washer Hookup, Inside
Exterior
Exterior Feature Landscaped, Lighting
Garage Spaces 2.0
Fence Full, Privacy, Wood
Community Features Other
Utilities Available Cable Connected
Waterfront Description Walk To Water
View Y/N true
View Water
Roof Type Shingle
Garage true
Private Pool false
Building
Story 1
Foundation Slab
Sewer Public Sewer
Water Public
Schools
Elementary Schools Livingston Parish
Middle Schools Livingston Parish
High Schools Livingston Parish
Others
Acceptable Financing Cash, Conventional, FHA, VA Loan
Listing Terms Cash, Conventional, FHA, VA Loan
Read Less Info
Want to know what your home might be worth? Contact us for a FREE valuation!

Our team is ready to help you sell your home for the highest possible price ASAP





