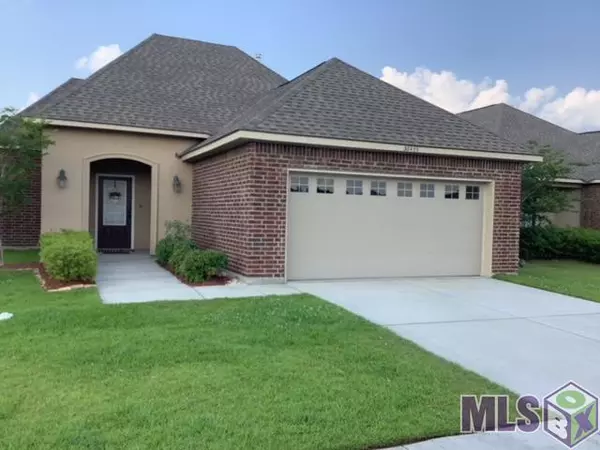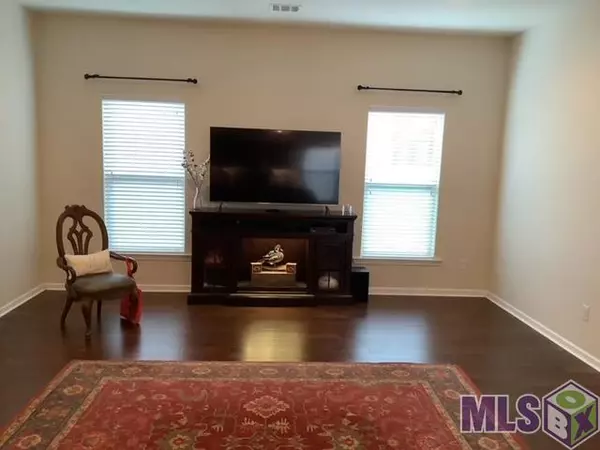For more information regarding the value of a property, please contact us for a free consultation.
Key Details
Sold Price $337,000
Property Type Single Family Home
Sub Type Detached Single Family
Listing Status Sold
Purchase Type For Sale
Square Footage 1,974 sqft
Price per Sqft $170
Subdivision Hidden Farms
MLS Listing ID 2022007495
Sold Date 05/13/22
Style Traditional
Bedrooms 3
Full Baths 2
HOA Fees $29/ann
HOA Y/N true
Year Built 2017
Lot Size 6,534 Sqft
Property Description
This is a fantastic 3 bedroom, 2 bath home with an open floor plan that flows smoothly from room to room. You enter into the Foyer which opens up to the large Living Room. From the Living Room you can move into the kitchen with a breakfast bar as well as a breakfast room. The cabinets are topped with beautiful granite that is clean and well maintained. Only 4 years old and looks brand new! The refrigerator remains and is immaculate! Gas stove and oven with the stove having 5 gas burners. Easy. spacious cooking area as well as serving area. The Master Bedroom is large and the Master Bathroom has a walk-in closet, relaxing soaking tub, as well as his/her sink and counter space. Floors are wood for easy upkeep and beauty. Back yard is fenced in with the gate opening up to the lake. This makes for a good view as well as wildlife visitors, such as ducks. Great place for morning coffee!
Location
State LA
County Ascension
Direction Hwy. 73 (Old Jefferson Hwy)to Brown Rd.(after passing Oak Grove Elementary School). Continue down Brown Rd into Hidden Farms neighborhood. Home will be on your right.
Interior
Interior Features Ceiling 9'+
Heating Central
Cooling Central Air, Ceiling Fan(s)
Flooring Wood
Appliance Gas Stove Con, Dishwasher, Disposal, Microwave, Refrigerator, Self Cleaning Oven
Laundry Electric Dryer Hookup
Exterior
Garage Spaces 2.0
Fence Other, Wood
Waterfront Description Walk To Water,Water Access
View Y/N true
View Water
Roof Type Shingle
Garage true
Private Pool false
Building
Story 1
Foundation Slab: Post Tension Found
Sewer Public Sewer
Water Public
Schools
Elementary Schools Ascension Parish
Middle Schools Ascension Parish
High Schools Ascension Parish
Others
Acceptable Financing Cash, Conventional, FHA, FMHA/Rural Dev, VA Loan
Listing Terms Cash, Conventional, FHA, FMHA/Rural Dev, VA Loan
Special Listing Condition As Is
Read Less Info
Want to know what your home might be worth? Contact us for a FREE valuation!

Our team is ready to help you sell your home for the highest possible price ASAP





