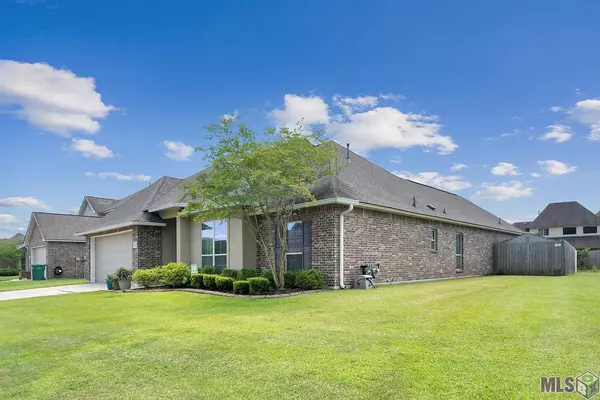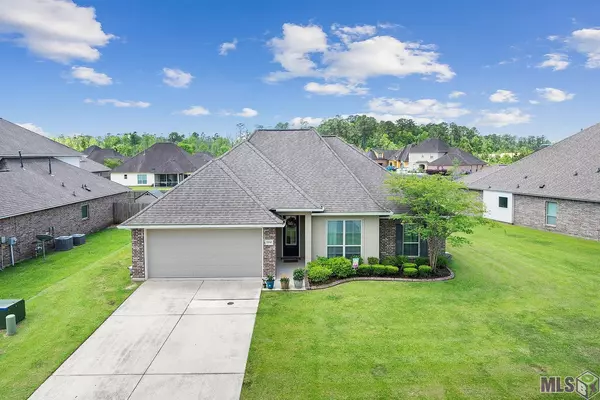For more information regarding the value of a property, please contact us for a free consultation.
Key Details
Sold Price $310,000
Property Type Single Family Home
Sub Type Detached Single Family
Listing Status Sold
Purchase Type For Sale
Square Footage 2,207 sqft
Price per Sqft $140
Subdivision South Haven
MLS Listing ID 2022006444
Sold Date 04/30/22
Style Traditional
Bedrooms 4
Full Baths 2
HOA Fees $30/ann
HOA Y/N true
Year Built 2015
Lot Size 0.270 Acres
Property Description
*** RECENTLY APPRAISED *** You will be impressed with this beautiful home in the back of South Haven Subdivision! Featuring an open floor plan, a cathedral ceiling in the living room, a massive center island in the kitchen, very spacious area for a large dining table, your options for entertaining comfortably are nearly endless! Also, the rear patio is extended and covered so that you'll be able to enjoy your fantastic salt water pool and still catch some shade to escape the summer sun! The rear patio concrete also has a special coating so that it stays cooler on your bare feet! This home has so many other features that you'll have to see to enjoy! Homes like this haven't been popping up too often so schedule your showing today!
Location
State LA
County Livingston
Direction From I-12 exit #15 (Walker) Hwy 447, travel south for approx. 4.5 miles, turn right onto Parkway Dr., curve to left to stay on Cantebury Ave, take a right at the 4th stop sign onto Timber Ridge Dr. Home is on left, after the Larch Ct intersection.
Rooms
Kitchen 255
Interior
Interior Features Attic Access, Ceiling 9'+, Ceiling Varied Heights, Vaulted Ceiling(s), Crown Molding
Heating Central
Cooling Central Air, Ceiling Fan(s)
Flooring Carpet, Ceramic Tile, Wood
Fireplaces Type 1 Fireplace, Gas Log, Ventless
Appliance Gas Cooktop, Dishwasher, Disposal, Microwave, Range/Oven
Laundry Inside
Exterior
Garage Spaces 4.0
Fence Full, Privacy, Wood
Pool In Ground, Salt Water
Roof Type Shingle
Garage true
Private Pool true
Building
Story 1
Foundation Slab: Post Tension Found
Water Other, Public
Schools
Elementary Schools Livingston Parish
Middle Schools Livingston Parish
High Schools Livingston Parish
Others
Acceptable Financing Cash, Conventional, FHA, VA Loan
Listing Terms Cash, Conventional, FHA, VA Loan
Special Listing Condition As Is
Read Less Info
Want to know what your home might be worth? Contact us for a FREE valuation!

Our team is ready to help you sell your home for the highest possible price ASAP





