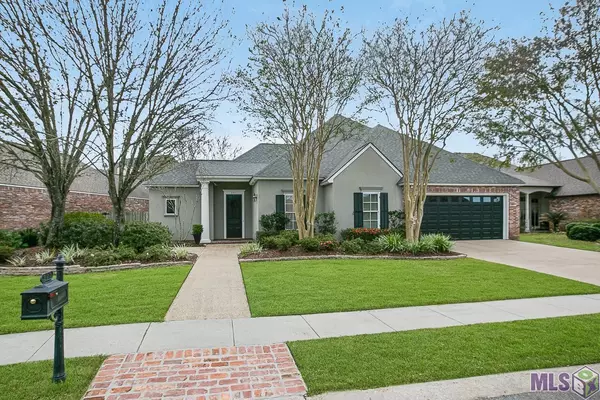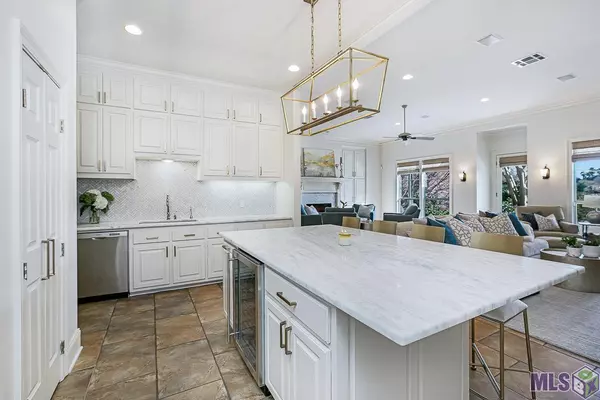For more information regarding the value of a property, please contact us for a free consultation.
Key Details
Sold Price $579,000
Property Type Single Family Home
Sub Type Detached Single Family
Listing Status Sold
Purchase Type For Sale
Square Footage 2,770 sqft
Price per Sqft $209
Subdivision Lakes At Highland The
MLS Listing ID 2022003584
Sold Date 03/13/22
Style Ranch
Bedrooms 3
Full Baths 2
HOA Fees $95/ann
HOA Y/N true
Year Built 2006
Lot Size 0.670 Acres
Property Description
Ready for the most updated Ranch style, open floor plan home that gives you a beautiful waterfront view, This is just the beginning of this meticulous hassle free Move in ready Home which boosts a NEW ROOF - NEW HVAC and NEW WATER HEATER. Located in the Prestigious neighborhood The Lakes of Highland you can only expect the BEST.... a newly renovated Kitchen includes luxurious marble counter tops, stainless appliances, Induction stove top, wine cooler, walk in pantry, and the most exquisite marble backsplash any designer can attest to. As you Move on to the Master bedroom and newly renovated Master bath with a double head shower head you will never want to leave. This split floor plan affords privacy to the master bedroom which features heart of pine flooring and windows overlooking the back porch and the lake. There is a massive walk in closet made for all the needs that two people could ever think of. Don't forget there are 2 more Bedrooms plus an office and an opportunity for an additional 800 sq ft bonus room above the living room and kitchen that can be built out in a matter of months. As you pull into this gorgeous corner lot you will be blown away at the attention to detail and potential for this forever home. Make an appt today because it won't last long!!
Location
State LA
County East Baton Rouge
Direction Take Highland Rd crossing over Burbank and the subdivision will be on your right. Turn into The Lakes at Highland. Go to Grand Lakes and take a right then Lakewood and Villardige. House is on the corner.
Rooms
Kitchen 222
Interior
Interior Features Breakfast Bar, Attic Access, Ceiling 9'+, Ceiling Varied Heights, Vaulted Ceiling(s), Crown Molding, Sound System, Attic Storage, Walk-Up Attic, See Remarks
Heating 2 or More Units Heat, Central
Cooling 2 or More Units Cool, Central Air, Ceiling Fan(s)
Flooring Carpet, Ceramic Tile, Wood
Fireplaces Type 1 Fireplace, Gas Log
Appliance Induction Cooktop, Dishwasher, Disposal, Microwave, Double Oven, Separate Cooktop, Stainless Steel Appliance(s)
Laundry Laundry Room, Inside
Exterior
Exterior Feature Landscaped, Outdoor Speakers, Sprinkler System
Garage Spaces 2.0
Fence None
Community Features Clubhouse, Community Pool, Playground, Sidewalks
Utilities Available Cable Connected
Waterfront Description Waterfront,Lake Front
Roof Type Shingle
Garage true
Private Pool false
Building
Lot Description Corner Lot
Story 1
Foundation Slab
Water Public
Schools
Elementary Schools East Baton Rouge
Middle Schools East Baton Rouge
High Schools East Baton Rouge
Others
Acceptable Financing Cash, Conventional, FHA, VA Loan
Listing Terms Cash, Conventional, FHA, VA Loan
Special Listing Condition As Is
Read Less Info
Want to know what your home might be worth? Contact us for a FREE valuation!

Our team is ready to help you sell your home for the highest possible price ASAP





