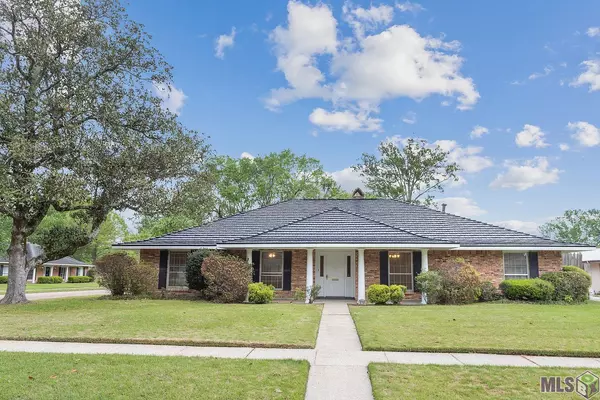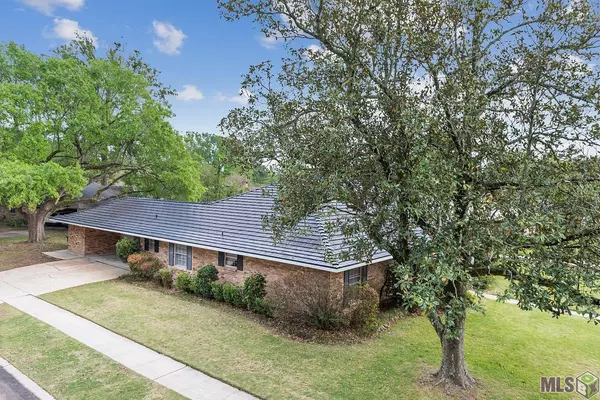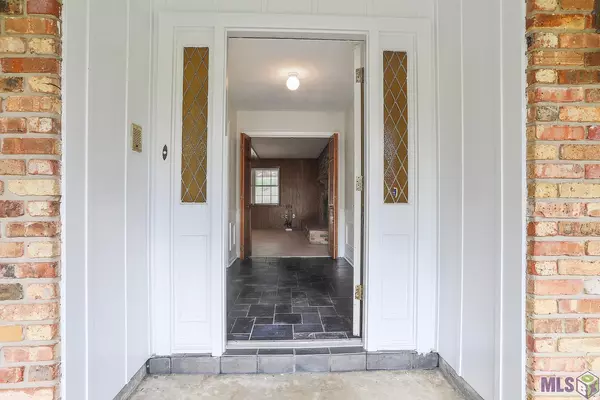For more information regarding the value of a property, please contact us for a free consultation.
Key Details
Sold Price $298,000
Property Type Single Family Home
Sub Type Detached Single Family
Listing Status Sold
Purchase Type For Sale
Square Footage 2,444 sqft
Price per Sqft $121
Subdivision Sherwood Forest Park
MLS Listing ID 2022005466
Sold Date 04/13/22
Style Traditional
Bedrooms 4
Full Baths 2
HOA Fees $4/ann
HOA Y/N true
Year Built 1968
Lot Size 0.300 Acres
Property Description
Wow! Custom Built 4BR Home - Move-In Ready!!! DID NOT FLOOD!!! Large Family Home on a Beautiful Landscaped Corner Lot! Formal Dining Room, Formal Living Area, Breakfast Area, and a Huge Den with Brick Fireplace. NEW Double Ovens that are REMOTELY CONTROLLED! NEW Dishwasher! NEW Stove! NEW Wood Floors in Hall & Master BR! NEW Carpet in the other 3 BRs! NEW Master Shower! NEW Bathroom Vanities! NEW Toilets! NEW Light Fixtures & Mirrors! NEW Interior Paint! Custom Built Cabinets by Highland Cabinet Company. Kitchen features Ceramic Tile Flooring, Walk-in Pantry, Lots of Cabinets, and Refrigerator remains! Ceramic Tile in Kitchen, Breakfast, Den, and Laundry. Slate Floors in Foyer. Formal Dining Room features Beautiful Wainscoting. Built-Ins in Den and in Closets. Tons of Storage and Closet space! Even a Cedar-lined Closet in one of the BRs. Deep Utility Sink in Half Bath off Laundry Room and Kitchen. Refurbished Guest Bath with Double Vanity and Tub/Shower Combo. Ceiling Fans in all BRs and on Patio. Double Windows and Wood Blinds throughout. Extra Storage in Laundry Room. DL-40 Metal Shingle Roof- Lifetime Warranty! Vinyl Overhang reduces maintenance. Huge Covered Patio just off Den with a Natural Gas Line for an outside cooker/kitchen. Extra Large Carport is 2 FEET WIDER THAN MOST(!) and Storage Room attached. Security System. Sprinkler System. Great Location – Close to St Thomas More Church and School, Sherwood Middle Magnet School, The Legacy Club (membership required) with pool, tennis courts, driving range, fitness center, and bar and grill. DID NOT FLOOD!! Zone X. DON'T MISS THIS ONE!!
Location
State LA
County East Baton Rouge
Direction From I-12, North on Sherwood Forest Blvd, left on Ashbourne (before Goodwood), right at Wellington, curve left on Charington. To corner on Charington & Worthington.
Rooms
Kitchen 129.95
Interior
Interior Features Eat-in Kitchen, Attic Access, Built-in Features, Computer Nook
Heating Central, Gas Heat
Cooling Central Air, Ceiling Fan(s)
Flooring Carpet, Ceramic Tile, Slate, Wood
Fireplaces Type 1 Fireplace, Wood Burning
Appliance Electric Cooktop, Dishwasher, Disposal, Refrigerator, Oven
Laundry Electric Dryer Hookup, Washer Hookup, Inside
Exterior
Exterior Feature Landscaped, Lighting, Sprinkler System
Garage Spaces 2.0
Fence Full, Privacy, Wood
Community Features Community Pool, Medical Facilities, Near Public Transport, Shopping/Mall, Tennis Court(s)
Utilities Available Cable Connected
Roof Type Metal
Private Pool false
Building
Lot Description Corner Lot
Story 1
Foundation Slab
Sewer Public Sewer
Water Public
Schools
Elementary Schools East Baton Rouge
Middle Schools East Baton Rouge
High Schools East Baton Rouge
Others
Acceptable Financing Cash, Conventional, FHA, VA Loan
Listing Terms Cash, Conventional, FHA, VA Loan
Special Listing Condition As Is
Read Less Info
Want to know what your home might be worth? Contact us for a FREE valuation!

Our team is ready to help you sell your home for the highest possible price ASAP





