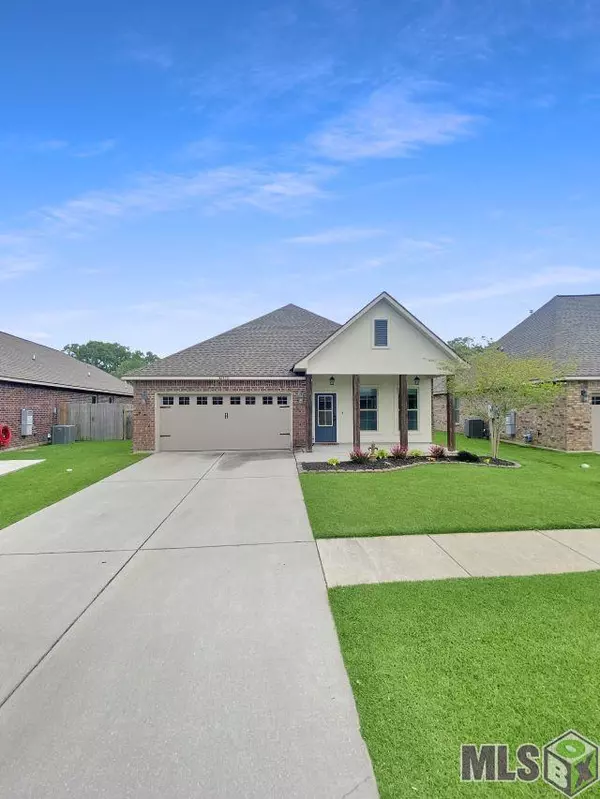For more information regarding the value of a property, please contact us for a free consultation.
Key Details
Sold Price $325,000
Property Type Single Family Home
Sub Type Detached Single Family
Listing Status Sold
Purchase Type For Sale
Square Footage 1,875 sqft
Price per Sqft $173
Subdivision Hidden Farms
MLS Listing ID 2022006020
Sold Date 04/22/22
Style Traditional
Bedrooms 4
Full Baths 2
HOA Fees $29/ann
HOA Y/N true
Year Built 2018
Lot Size 6,873 Sqft
Property Description
This four-year-old, prized home in the Prairieville area just came available in Hidden Farms! This wonderful 4-bed, 2-bathroom home is nestled in the back of the subdivision with a beautifully fenced-in backyard that overlooks the pond. This stately 4 column home has a very appealing look with a professionally landscaped front yard. This home is perfectly located between Baton Rouge and Gonzales and minutes away from grocery stores and restaurants. This home has upgraded flooring in the living room, dining room, and master bedroom with pristine quartz countertops throughout the kitchen and bathrooms. The seller also upgraded their lighting fixtures and extended the patio to make that backyard even more enjoyable. The kitchen is equipped with a gas stove and the home is equipped with a tankless gas water heater so you won't ever run out of hot water! This home has everything you need and more importantly everything you want. Let's get your showing scheduled today because this home won't be available for long!
Location
State LA
County Ascension
Direction Airline Hwy S towards Prairieville, turn left onto Hwy 427, Turn right onto LA-73 S/Old Jefferson Hwy, Turn left onto Brown Rd, Home will be on the right.
Rooms
Kitchen 264.99
Interior
Interior Features Crown Molding
Heating Central
Cooling Central Air, Ceiling Fan(s)
Flooring Carpet, Ceramic Tile, VinylTile Floor
Appliance Gas Cooktop, Dishwasher, Disposal, Microwave, Range/Oven, Refrigerator
Laundry Inside
Exterior
Exterior Feature Landscaped, Lighting
Garage Spaces 2.0
Fence Full, Wood
Waterfront Description Waterfront,Lake Front
View Y/N true
View Water
Roof Type Shingle
Garage true
Private Pool false
Building
Story 1
Foundation Slab: Post Tension Found
Sewer Public Sewer
Water Public
Schools
Elementary Schools Ascension Parish
Middle Schools Ascension Parish
High Schools Ascension Parish
Others
Acceptable Financing Cash, Conventional, FHA, FMHA/Rural Dev, VA Loan
Listing Terms Cash, Conventional, FHA, FMHA/Rural Dev, VA Loan
Special Listing Condition As Is
Read Less Info
Want to know what your home might be worth? Contact us for a FREE valuation!

Our team is ready to help you sell your home for the highest possible price ASAP





