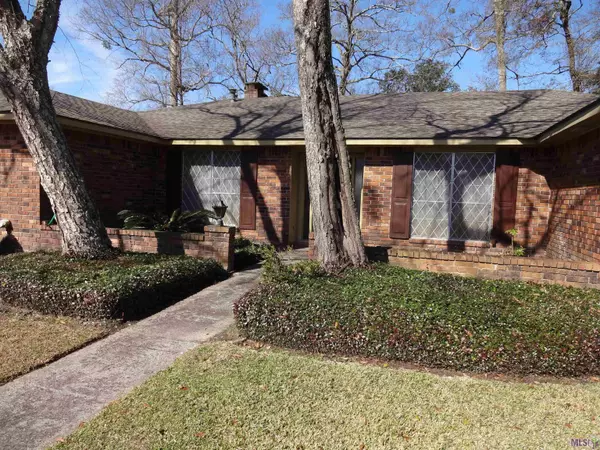For more information regarding the value of a property, please contact us for a free consultation.
Key Details
Sold Price $285,000
Property Type Single Family Home
Sub Type Detached Single Family
Listing Status Sold
Purchase Type For Sale
Square Footage 2,576 sqft
Price per Sqft $110
Subdivision Shenandoah Estates
MLS Listing ID 2022002099
Sold Date 02/14/22
Style Traditional
Bedrooms 4
Full Baths 3
Lot Size 0.350 Acres
Property Description
Great opportunity for a 4 bed/3 bath home in Shenandoah - being sold “as is - no repairs.” This house has a 1 year old roof & 1 year old HVAC system! Enter the foyer with formal living room to the left and dining room to the right and continue into the spacious den with cathedral ceiling and large brick fireplace with raised hearth and large picture window looking onto the attractive back yard. Kitchen is off the den with laminate counters in very good condition, electric cooktop, double wall oven, dishwasher, and lots of cabinets and counter space. Towards the back of the house is a breakfast area with built-in hutch and large window overlooking the back yard. Other side of the den are the Master bedroom with large window overlooking the back yard, two closets, one of them very large, en suite bath with two sinks and another closet. Two more guest bedrooms and a hall bath with double sinks. Back tot he other side of the kitchen is another guest bedroom, hall bathroom with shower only, and large laundry room and a door to the 2 car carport. Kitchen and bathrooms with ceramic tile, rest of house has carpeting. Off the carport is a nice workshop. Exit the den to the open patio and large back yard with mature landscaping.
Location
State LA
County East Baton Rouge
Direction South on Jones Creek, Left on Shenandoah Ave., Left on Vicksburg Dr., house on Left
Rooms
Kitchen 163.77
Interior
Interior Features Attic Access, Beamed Ceilings, Cathedral Ceiling(s), Ceiling Varied Heights, In-Law Floorplan
Heating Central
Cooling Central Air
Flooring Carpet, Ceramic Tile
Fireplaces Type 1 Fireplace, Gas Log
Appliance Elec Stove Con, Electric Cooktop, Dishwasher, Refrigerator, Oven
Laundry Electric Dryer Hookup, Washer Hookup, Inside
Exterior
Exterior Feature Landscaped, Lighting
Garage Spaces 2.0
Fence Partial, Wood
Utilities Available Cable Connected
Roof Type Shingle
Private Pool false
Building
Story 1
Foundation Slab
Sewer Public Sewer
Water Public
Schools
Elementary Schools East Baton Rouge
Middle Schools East Baton Rouge
High Schools East Baton Rouge
Others
Acceptable Financing Cash, Conventional, FHA, FMHA/Rural Dev, VA Loan
Listing Terms Cash, Conventional, FHA, FMHA/Rural Dev, VA Loan
Special Listing Condition As Is
Read Less Info
Want to know what your home might be worth? Contact us for a FREE valuation!

Our team is ready to help you sell your home for the highest possible price ASAP





