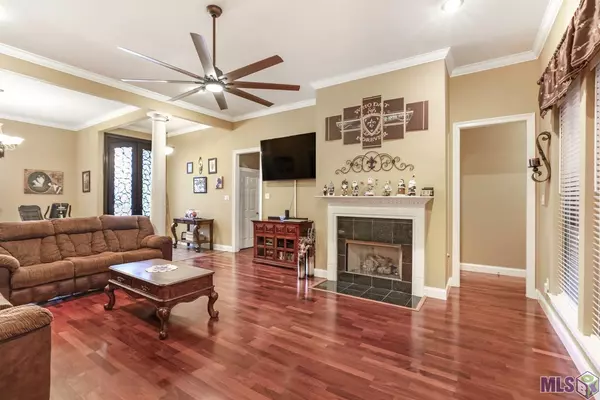For more information regarding the value of a property, please contact us for a free consultation.
Key Details
Sold Price $375,000
Property Type Single Family Home
Sub Type Detached Single Family
Listing Status Sold
Purchase Type For Sale
Square Footage 3,149 sqft
Price per Sqft $119
Subdivision South Haven
MLS Listing ID 2022001641
Sold Date 02/06/22
Style Traditional
Bedrooms 4
Full Baths 3
HOA Fees $30/ann
HOA Y/N true
Year Built 2008
Lot Size 0.370 Acres
Property Description
This home has it all! 4 bedroom 3 bath home in popular South Haven in DS. The interior of this home features a large open triple split floor plan. Kitchen has an oversized granite island, plenty of cabinets, a nice pantry and tile floors. Living area is oversized as well and this home includes a formal dining room. Master Bedroom is a very nice size with an en suite bathroom featuring walk in closets and separate shower and tub. First floor includes 3 additional bedrooms as well as a laundry room with cabinets. Upstairs there is a large bonus room that could be used as a media room, play room, hobby room or office. Outside features include a partially sunken 33ft above ground pool with surrounding concrete, an extra large screened in patio, an additional detached garage, boat or RV parking, a whole house generator, fenced in yard with an electric iron gate, steel front and side doors and a whole house security system. Call today for your private showing.
Location
State LA
County Livingston
Direction I-12 Exit Walker and go right for a few miles, turn Right into South Haven Subdivision, turn Right on Balsam
Rooms
Kitchen 201.84
Interior
Interior Features Attic Access, Ceiling 9'+, Ceiling Varied Heights, Attic Storage
Heating Central
Cooling Central Air, Ceiling Fan(s)
Flooring Carpet, Ceramic Tile, Wood
Fireplaces Type Gas Log, Ventless
Equipment Generator: Whole House
Appliance Gas Cooktop, Dishwasher, Disposal, Microwave, Oven, Double Oven
Laundry Inside, Washer/Dryer Hookups
Exterior
Exterior Feature Landscaped
Garage Spaces 4.0
Fence Full, Wood
Pool Above Ground Pool
Utilities Available Cable Connected
Roof Type Shingle
Garage true
Private Pool true
Building
Story 2
Foundation Slab
Sewer Public Sewer
Water Public
Schools
Elementary Schools Livingston Parish
Middle Schools Livingston Parish
High Schools Livingston Parish
Others
Acceptable Financing Cash, Conventional, FHA, FMHA/Rural Dev, VA Loan
Listing Terms Cash, Conventional, FHA, FMHA/Rural Dev, VA Loan
Special Listing Condition As Is
Read Less Info
Want to know what your home might be worth? Contact us for a FREE valuation!

Our team is ready to help you sell your home for the highest possible price ASAP





