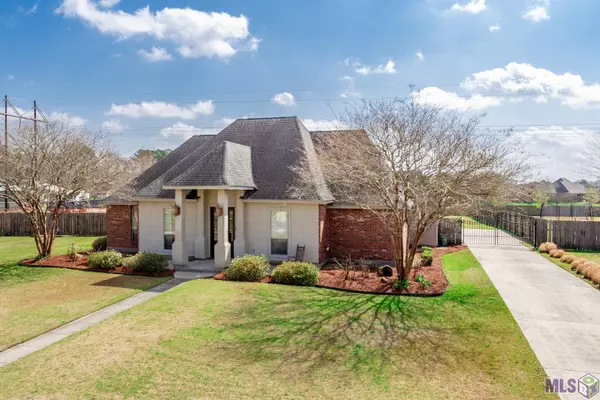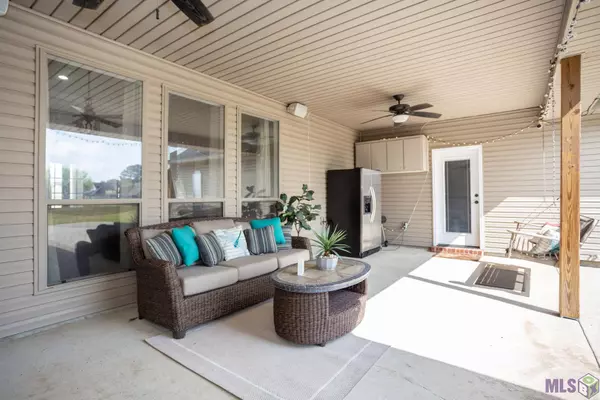For more information regarding the value of a property, please contact us for a free consultation.
Key Details
Sold Price $368,400
Property Type Single Family Home
Sub Type Detached Single Family
Listing Status Sold
Purchase Type For Sale
Square Footage 2,220 sqft
Price per Sqft $165
Subdivision Brusly Oaks
MLS Listing ID 2022003925
Sold Date 03/18/22
Style French
Bedrooms 4
Full Baths 2
HOA Fees $12/ann
HOA Y/N true
Year Built 2006
Lot Size 0.750 Acres
Property Description
Fabulous 4 bedroom home in the popular Brusly Oaks subdivision with sidewalks and pavillion area! Walking distance to parks, restaurants, and shopping. Beautiful open floor plan with stained concrete floors and neutral colors for a light and airy feel. The kitchen boasts gorgeous Cypress cabinets, new granite countertops and farm sink, gas stove, island, pull-out shelving, and a large pantry. The primary bedroom has 2 walk-in closets, en suite bath with double vanities with new granite slab counters, separate shower, jetted soaking tub. Just off the kitchen is the oversized 4th bedroom and a half bath. This home sits on one of the largest lots in the neighborhood - an astounding 0.75 acre lot with wrought iron gates. New A/C installed in the past year. Freshly painted throughout. No flood insurance required! Brusly School District with fabulous new High School! This one won't last long!
Location
State LA
County West Baton Rouge
Direction From the bridge, take La Hwy 1, turn right on W St. Francis St. Right on Clubhouse Blvd, right on E Brusly Oaks, right on Oakbend, Home will be on the right.
Rooms
Kitchen 182.04
Interior
Interior Features Built-in Features, Ceiling 9'+, Ceiling Varied Heights
Heating Central
Cooling Central Air, Ceiling Fan(s)
Flooring Concrete
Appliance Gas Stove Con, Dryer, Washer, Continuous Cleaning Oven, Dishwasher, Disposal, Refrigerator, Oven
Laundry Inside
Exterior
Exterior Feature Landscaped, Sprinkler System
Garage Spaces 2.0
Fence Wood
Community Features Other, Acreage
Utilities Available Cable Connected
Roof Type Shingle,Hip Roof
Private Pool false
Building
Lot Description Cul-De-Sac
Story 1
Foundation Slab
Sewer Public Sewer
Water Public
Schools
Elementary Schools West Br Parish
Middle Schools West Br Parish
High Schools West Br Parish
Others
Acceptable Financing Cash, Conventional, FHA, VA Loan
Listing Terms Cash, Conventional, FHA, VA Loan
Special Listing Condition As Is
Read Less Info
Want to know what your home might be worth? Contact us for a FREE valuation!

Our team is ready to help you sell your home for the highest possible price ASAP





