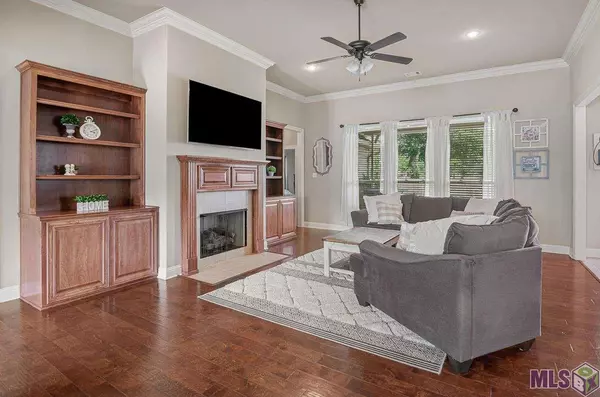For more information regarding the value of a property, please contact us for a free consultation.
Key Details
Sold Price $340,000
Property Type Single Family Home
Listing Status Sold
Purchase Type For Sale
Square Footage 2,463 sqft
Price per Sqft $138
Subdivision Mossy Oaks
MLS Listing ID 2021012424
Sold Date 09/27/21
Style Traditional Style
Bedrooms 4
Full Baths 3
Construction Status 06-10 Years
HOA Fees $27/ann
Year Built 2015
Lot Size 10,454 Sqft
Property Description
Right away this immaculate 4-bedroom 3 bath home will catch your eye with the well-manicured lawn and easy to maintain landscaping, beautiful curb appeal, double garage and 18' driveway! This well-maintained home has so much to offer you! As you enter the front door, the formal dining will be to your right and will lead you directly into the large living area with built-in bookcases and cabinets. You will notice great storage is a welcomed theme in this home. In the kitchen you will have an abundance of granite counterspace with the large center island and you will enjoy the stainless-steel appliances including the gas stove. Enter the hallway to the right of the kitchen and you will find the large laundry room with convenient counterspace and storage. Farther along the hallway will take you to the butler’s pantry offering even more counterspace and cabinets! Next, in this triple split floor plan, is a guest bath, bedroom and a mudroom area leading to the spacious garage. On the other side of this home are two guest bedrooms each with large closets and a Jack-and-Jill style bathroom. Make your way to the private primary suite with a five-piece bathroom featuring a separate shower, jetted spa tub, dual vanities and a great walk-in closet! Saving the best for last…the back yard oasis retreat! This large back yard gives you plenty of entertaining space and boasts a 15 x 30 poly-framed pool that has been installed below the surface of the ground and features aluminum siding, an extra thick liner with coping at the bottom for slopes and no hard corners. This pool was specially made to be installed below the ground paying close attention to materials that will make it long-lasting and enjoyable. The backyard patio features Hunter outdoor ceiling fans; and gutters have been added here as well as on the front of the house. Concrete walkways have been added to the side of the house as well. No detail has been overlooked in this home. Make it yours today!
Location
State LA
Parish Ascension
Area Asc Mls Area 91
Zoning Res Single Family Zone
Rooms
Dining Room Dining Room Formal
Kitchen Cooktop Gas, Counters Granite, Dishwasher, Disposal, Island, Microwave, Pantry, Range/Oven, Gas Water Heater, Stainless Steel Appl, Tankless Water Heater
Interior
Interior Features All Window Trtmt., Built-in Bookcases, Cable Ready, Ceiling 9'+, Ceiling Fans, Ceiling Tray, Ceiling Varied Heights, Crown Moulding, Elec Dryer Con, Elec Wash Con, Gas Stove Con, Inside Laundry, Network Cabled, Sm Window Trtmt., Attic Storage
Heating Central Heat, Gas Heat
Cooling Central Air Cool
Flooring Carpet Floor, Cer/Porc Tile Floor, Wood Floor
Fireplaces Type 1 Fireplace, Gas Logs Firep, Ventless Firep
Equipment Garage Door Opener, Security System, Smoke Detector, Washer/Dryer Hookups
Exterior
Exterior Feature Landscaped, Patio: Covered, Patio: Open, Patio: Concrete, Rain Gutters, Window Screens
Garage 3 Cars Park, Attached Park, Garage Park, Driveway
Fence Full Fence, Privacy Fence, Wood Fence
Pool Yes
Building
Story 1
Foundation Slab: Traditional Found
Sewer Public Sewer
Water Public Water
Construction Status 06-10 Years
Schools
School District Ascension Parish
Others
Special Listing Condition As Is
Read Less Info
Want to know what your home might be worth? Contact us for a FREE valuation!

Our team is ready to help you sell your home for the highest possible price ASAP
Bought with Keller Williams Realty Premier Partners
GET MORE INFORMATION






