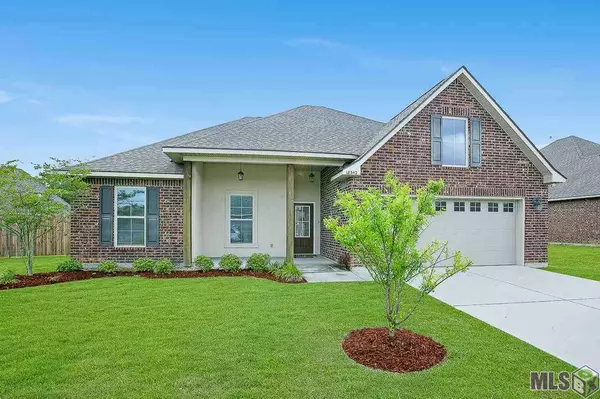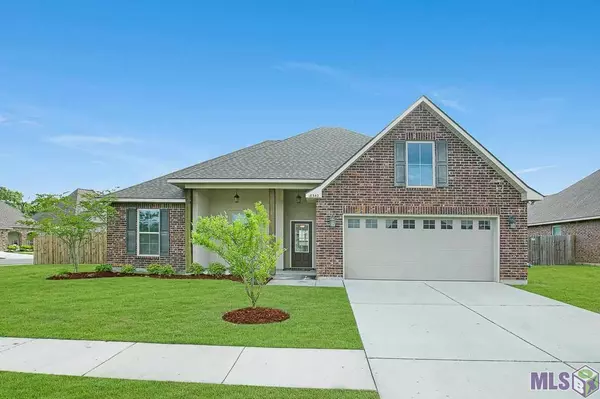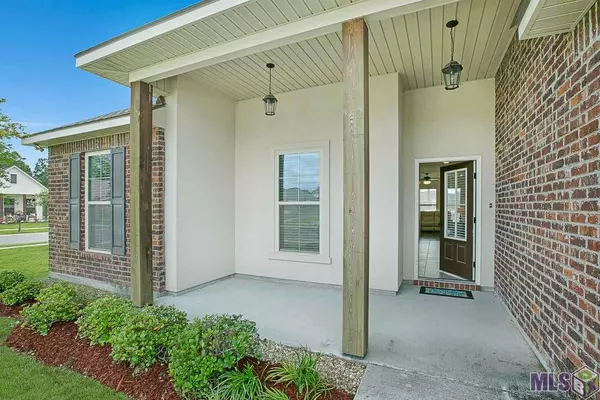For more information regarding the value of a property, please contact us for a free consultation.
Key Details
Sold Price $283,000
Property Type Single Family Home
Listing Status Sold
Purchase Type For Sale
Square Footage 1,858 sqft
Price per Sqft $152
Subdivision Hidden Farms
MLS Listing ID 2021008992
Sold Date 08/19/21
Style Traditional Style
Bedrooms 4
Full Baths 2
Construction Status 04-05 Years
HOA Fees $29/ann
Year Built 2017
Lot Size 9,583 Sqft
Property Description
Beautiful 4 bedroom, 2 bath home in highly desirable Hidden Farms Subdivision! Home sits on one of the largest corner lots in the neighborhood. House features an open floor plan with beautiful 3cm slab granite counter tops throughout kitchen and bathrooms. Kitchen has a large island/breakfast bar, upgraded energy efficient stainless steel appliances and dining area with beautiful natural lighting. Gorgeous wood flooring installed in living room with large windows capturing amazing views of backyard. Ceramic tile in foyer and all wet areas. The large master suite has a large soaking garden tub, separate shower, dual sinks and 2 walk in closets. The magnificent backyard is a blank canvas ready for endless entertainment. Home does not require flood insurance and has not flooded. Perfect location, tucked away at the end of Brown Rd, two minutes from Oak Grove Primary School and less than a mile from the parish line.
Location
State LA
Parish Ascension
Area Asc Mls Area 90
Zoning Res Single Family Zone
Rooms
Dining Room Eat-In Kitchen, Kitchen/Dining Combo
Kitchen Counters Granite, Dishwasher, Disposal, Island, Microwave, Pantry, Range/Oven
Interior
Interior Features Cable Ready, Ceiling 9'+, Ceiling Fans, Elec Dryer Con, Elec Wash Con
Heating Central Heat
Cooling Central Air Cool
Flooring Carpet Floor, Cer/Porc Tile Floor, Wood Floor
Equipment Security System, Smoke Detector
Exterior
Exterior Feature Landscaped, Patio: Covered, Patio: Concrete
Parking Features 2 Cars Park, Garage Park
Fence Privacy Fence, Wood Fence
Pool No
Roof Type Architec. Shingle Roof
Building
Story 1
Foundation Slab: Post Tension Found
Sewer Public Sewer
Water Public Water
Construction Status 04-05 Years
Schools
School District Ascension Parish
Read Less Info
Want to know what your home might be worth? Contact us for a FREE valuation!

Our team is ready to help you sell your home for the highest possible price ASAP
Bought with Keller Williams Realty-First Choice
GET MORE INFORMATION






