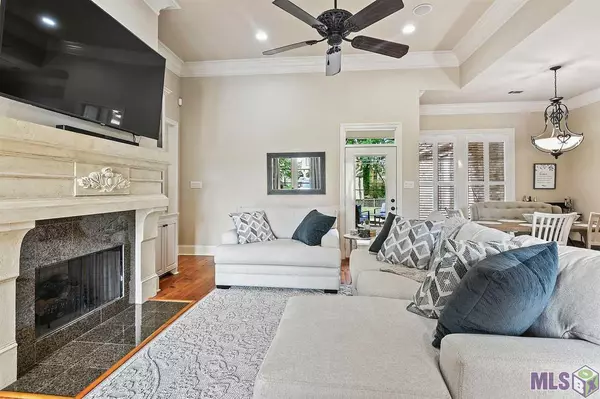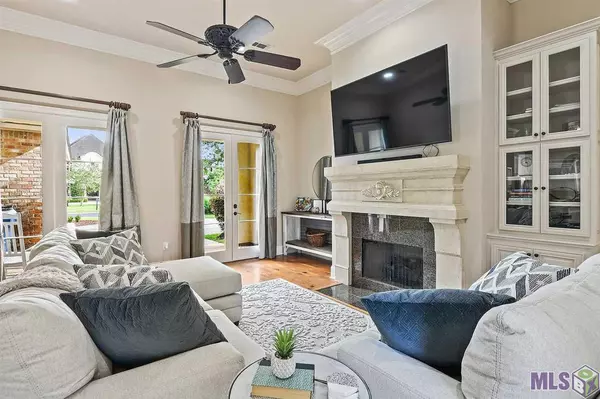For more information regarding the value of a property, please contact us for a free consultation.
Key Details
Sold Price $360,000
Property Type Single Family Home
Listing Status Sold
Purchase Type For Sale
Square Footage 2,166 sqft
Price per Sqft $166
Subdivision University Club South
MLS Listing ID 2021010346
Sold Date 08/06/21
Style Acadian Style
Bedrooms 4
Full Baths 2
Half Baths 1
Construction Status 11-15 Years
HOA Fees $40/ann
Lot Size 10,193 Sqft
Property Description
This is an “Entertainer's delight” inside and out, located in U Club South this 4-bedroom and 2.5 Bath split floor plan is a must-see! The front of the home is welcoming with well-manicured landscaping and a large driveway for lots of parking. The stunning large paned glass French front doors allow LOTS of natural light as you enter the main living area. The den has that cozy feel with built-ins, triple-crown molding, wide-planked wood floors, and a gas log fireplace with a decorative faux stone mantle. Come on in and Dance in this Kitchen and around the island with bar height seating, granite counters, stainless steel appliances, gas range, white real wood custom cabinets, and a BIG pantry! The good-sized dining area has room for a large table and the plantation shutters are the perfect finishing touch. OH my GOSH, the laundry is super-sized with lots of cabinets, and just across is a 6x6.9 built-in office space. This home does not lack storage space!! Talk about a retreat in the large main bedroom with crown molding, beautiful wide plank flooring, and the STUNNINGLY completed NEW main bathroom, go look at the pictures!! It has a custom Walk-in shower with seamless glass doors, a new soaking tub, 2 separate vanity areas with quartz countertops it's a truly special place to unwind! AND that is not all…the backyard is something extra special with a large porch area and a gorgeous CABANA with large dark wood posts, a fireplace with brick hearth, island with bar seating, wine fridge, and a PIZZA OVEN with a fenced yard that backs up to a small, wooded area. This home will have all your friends and family wanting to visit!! Super convenient to LSU and only minutes to Bluebonnet!!!!
Location
State LA
Parish Iberville
Area Ibr Mls Area 72
Zoning Res Single Family Zone
Rooms
Kitchen Cooktop Gas, Counters Granite, Dishwasher, Disposal, Island, Microwave, Pantry, Wall Oven, Cabinets Custom Built, Exhaust Hood, Separate Cooktop, Stainless Steel Appl
Interior
Interior Features All Window Trtmt., Built-in Bookcases, Cable Ready, Ceiling 9'+, Ceiling Fans, Ceiling Varied Heights, Computer Nook, Crown Moulding, Elec Dryer Con, Elec Wash Con, Inside Laundry
Heating Central Heat
Cooling Central Air Cool
Flooring Carpet Floor, Cer/Porc Tile Floor, Wood Floor
Fireplaces Type 1 Fireplace, Gas Logs Firep
Equipment Garage Door Opener
Exterior
Exterior Feature Cabana, Gas/Propane Grill, Landscaped, Outdoor Speakers, Outdoor Fireplace/Pit, Outside Kitchen, Outside Light, Patio: Open, Porch, Wet Bar
Parking Features 2 Cars Park, Attached Park, Garage Park, Other Parking
Fence Full Fence, Wood Fence
Pool No
Building
Story 1
Foundation Slab: Traditional Found
Sewer Public Sewer
Water Public Water
Construction Status 11-15 Years
Schools
School District Iberville Parish
Others
Special Listing Condition As Is
Read Less Info
Want to know what your home might be worth? Contact us for a FREE valuation!

Our team is ready to help you sell your home for the highest possible price ASAP
Bought with Weichert, Realtors-Turnkey





