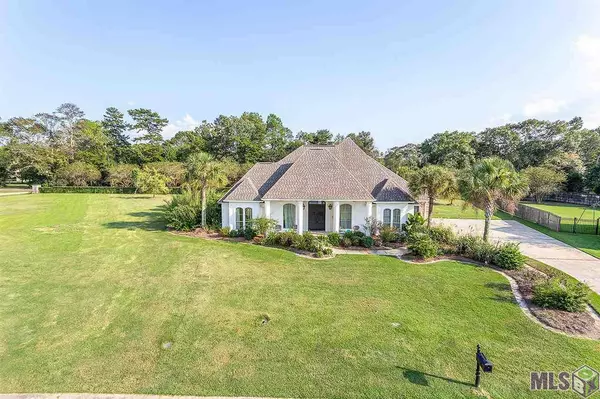For more information regarding the value of a property, please contact us for a free consultation.
Key Details
Sold Price $643,700
Property Type Single Family Home
Listing Status Sold
Purchase Type For Sale
Square Footage 3,606 sqft
Price per Sqft $178
Subdivision Greystone Subd
MLS Listing ID 2020015082
Sold Date 01/29/21
Style Acadian Style
Bedrooms 5
Full Baths 4
Half Baths 1
Construction Status 11-15 Years
HOA Fees $75/ann
Lot Size 0.600 Acres
Property Description
Open the front doors to this spectacular home to your own little piece of paradise. First thing you see is the pool and spa and full outdoor kitchen. The main home has doors and windows from most rooms that open to the spectacular courtyard. There are 4 bedrooms and 3.5 baths in the main house and an additional 1062 square foot guest house (NOT INCLUDED IN LIVING AREA!) with another bedroom and bath plus bonus room' upstairs. The home is an entertainer's dream! The spacious kitchen has bar seating for several, open to keeping room, living room and dining room. In addition there is a large game room perfect for pool table and media. All the counters are light colored quartz, slate or wood floors (no carpet)! Kitchen is perfect for cooking with high end appliances, walk in pantry, and even a pot filler! In addition to the fabulous courtyard with pool and outdoor kitchen, there is a backyard perfect for play-sets and pets!
Location
State LA
Parish Livingston
Area Liv Mls Area 83
Interior
Interior Features Attic Access, Built-in Bookcases, Cable Ready, Ceiling 9'+, Ceiling Fans, Crown Moulding, Elec Dryer Con, Elec Wash Con, In Law Suite, Inside Laundry, Surround Sound
Heating 2 or More Units Heat, Central Heat, Gas Heat
Cooling 2 or More Units Cool, Central Air Cool
Flooring Slate Floor, Wood Floor
Fireplaces Type 2 Fireplaces, Gas Logs Firep
Equipment Garage Door Opener, Security System, Smoke Detector
Exterior
Exterior Feature Balcony, Gas/Propane Grill, Guest House, Outdoor Speakers, Outside Kitchen, Patio: Covered, Patio: Enclosed Patio, Sprinkler System
Garage 3 Cars Park, Garage Rear Park
Fence Full Fence, Privacy Fence
Pool Yes
Roof Type Architec. Shingle Roof
Building
Story 1.1-1.9
Foundation Slab: Traditional Found
Sewer Public Sewer
Water Public Water
Construction Status 11-15 Years
Schools
School District Livingston Parish
Read Less Info
Want to know what your home might be worth? Contact us for a FREE valuation!

Our team is ready to help you sell your home for the highest possible price ASAP
Bought with Highland Road Realty
GET MORE INFORMATION






