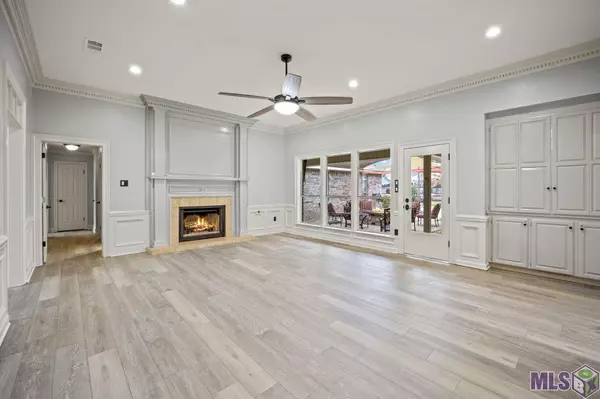For more information regarding the value of a property, please contact us for a free consultation.
Key Details
Sold Price $335,000
Property Type Single Family Home
Listing Status Sold
Purchase Type For Sale
Square Footage 2,684 sqft
Price per Sqft $124
Subdivision Shenandoah Estates
MLS Listing ID 2020019282
Sold Date 01/19/21
Style Traditional Style
Bedrooms 4
Full Baths 3
Construction Status 31-40 Years
HOA Fees $2/ann
Year Built 1985
Lot Size 0.340 Acres
Property Description
Spacious, well maintained, and updated 4 Bedroom, 3 Bath home on highly sought after Bull Run in Shenandoah Estates. This seller has given so much attention to detail - from new door knobs & hinges to new light fixtures to fresh paint and stain to timers on the light switches! New wood laminate plank flooring in the living room, dining room, hall & office. The majority of the home has been freshly painted. The kitchen boasts granite countertops, a gas cooktop, double ovens, instant hot water dispenser, trey ceiling with shiplap, & freshly painted cabinets with European drawer slides. The living room has new can lighting and fan, fresh paint on the walls and detailed crown moulding along with a wet bar. A wall of windows overlooks the backyard providing lots of natural light. Separate dining room and office just off the foyer are a perfect spot for extra dining, home offices or a bonus room/play room. The master bedroom is a good size and has his/her walk in closets. Amazing BRAND NEW master bath remodel with his/her vanities including granite countertops, free standing tub, separate shower. There are two additional bedrooms and an updated hall bath with two sinks. The fourth bedroom is separated from the others with it's own walk-in closet and separate updated bathroom. Great for a mother-in-law or teenager suite. The backyard is an oasis for entertaining with a built-in fire pit and extra patio space covered by sails. Enjoy these cold evenings by the fire pit with your friends! The storage building remains. Extra parking space for multiple cars. This home is ready for you!
Location
State LA
Parish East Baton Rouge
Area Ebr Mls Area 43
Rooms
Dining Room Breakfast Room, Dining Room Formal
Kitchen Cooktop Gas, Counters Granite, Dishwasher, Disposal, Microwave, Wall Oven
Interior
Interior Features All Window Trtmt., Attic Access, Cable Ready, Ceiling 9'+, Ceiling Fans, Crown Moulding, Elec Dryer Con, Elec Wash Con, Gas Stove Con, Inside Laundry, Wet Bar
Heating 2 or More Units Heat
Cooling 2 or More Units Cool, Central Air Cool
Flooring Carpet Floor, Cer/Porc Tile Floor, Wood Floor
Fireplaces Type 1 Fireplace
Exterior
Exterior Feature Landscaped, Outdoor Fireplace/Pit, Outside Light, Patio: Covered, Patio: Open, Porch, Storage Shed/Bldg.
Parking Features 4+ Cars Park, Carport Rear Park
Fence Partial Fence, Wood Fence
Pool No
Roof Type Architec. Shingle Roof
Building
Story 1
Foundation Slab: Traditional Found
Sewer Public Sewer
Water Public Water
Construction Status 31-40 Years
Schools
School District East Baton Rouge
Others
Special Listing Condition As Is
Read Less Info
Want to know what your home might be worth? Contact us for a FREE valuation!

Our team is ready to help you sell your home for the highest possible price ASAP
Bought with RE/MAX Professional





