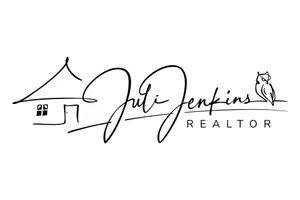
UPDATED:
Key Details
Property Type Single Family Home
Sub Type Detached Single Family
Listing Status Pending
Purchase Type For Sale
Square Footage 3,700 sqft
Price per Sqft $216
Subdivision University Club Plantation
MLS Listing ID 2025018738
Style Traditional
Bedrooms 4
Full Baths 3
HOA Fees $1,780/ann
HOA Y/N true
Year Built 2016
Lot Size 8,276 Sqft
Property Sub-Type Detached Single Family
Property Description
Location
State LA
County East Baton Rouge
Direction University Club Dr, Left on Tiger Crossing. Right on Cadet Ct home is on the left
Rooms
Primary Bedroom Level First
Dining Room 503.36
Kitchen 229.2
Interior
Interior Features Built-in Features, Ceiling 9'+, Ceiling Varied Heights, Crown Molding
Heating 2 or More Units Heat, Central
Cooling 2 or More Units Cool, Central Air, Ceiling Fan(s)
Flooring Carpet, Ceramic Tile, Wood
Fireplaces Type Outside, 2 Fireplaces
Appliance Gas Stove Con, Dishwasher, Disposal, Microwave, Range/Oven, Oven, Stainless Steel Appliance(s)
Laundry Electric Dryer Hookup, Washer Hookup, Inside
Exterior
Exterior Feature Landscaped, Outdoor Kitchen, Lighting
Garage Spaces 2.0
Fence Partial
Community Features Clubhouse, Community Pool, Golf, Park, Playground, Tennis Court(s)
Utilities Available Cable Connected
Roof Type Shingle
Garage true
Private Pool false
Building
Lot Description On Golf Course, No Outlet Lot
Story 2
Foundation Slab
Sewer Public Sewer
Water Public
Schools
Elementary Schools East Baton Rouge
Middle Schools East Baton Rouge
High Schools East Baton Rouge
Others
Acceptable Financing Cash, Conventional
Listing Terms Cash, Conventional
Special Listing Condition As Is
GET MORE INFORMATION






