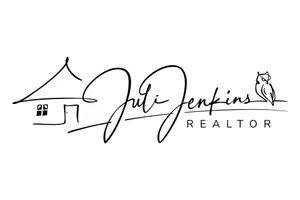
UPDATED:
Key Details
Property Type Single Family Home
Sub Type Detached Single Family
Listing Status Active
Purchase Type For Sale
Square Footage 1,636 sqft
Price per Sqft $195
Subdivision Clare Court
MLS Listing ID 2024010637
Style Traditional
Bedrooms 3
Full Baths 2
HOA Fees $780/ann
HOA Y/N true
Year Built 2024
Lot Size 10,497 Sqft
Property Sub-Type Detached Single Family
Property Description
Location
State LA
County Ascension
Direction I -10 Exit 73 go south 1/2 mile. Take 73 down to Cornerview (hwy 429) and take a left at the light. Take a left onto Clare Court and the home will be on the left hand side.
Rooms
Primary Bedroom Level First
Dining Room 164.7083
Kitchen 142.5833
Interior
Interior Features Breakfast Bar, Attic Access, Ceiling 9'+, Ceiling Varied Heights, Crown Molding
Heating Central
Cooling Central Air, Ceiling Fan(s)
Flooring Carpet, Ceramic Tile, Other
Fireplaces Type 1 Fireplace, Gas Log, Ventless
Appliance Gas Stove Con, Gas Cooktop, Dishwasher, Disposal, Microwave, Oven, Gas Water Heater, Separate Cooktop, Stainless Steel Appliance(s), Tankless Water Heater
Laundry Electric Dryer Hookup, Washer Hookup, Inside, Washer/Dryer Hookups
Exterior
Exterior Feature Landscaped, Lighting
Garage Spaces 2.0
Fence None
Community Features Other, Sidewalks
Utilities Available Cable Connected
Roof Type Shingle
Garage true
Private Pool false
Building
Story 1
Foundation Slab: Post Tension Found
Sewer Public Sewer
Water Public
Schools
Elementary Schools Ascension Parish
Middle Schools Ascension Parish
High Schools Ascension Parish
Others
Acceptable Financing Cash, Conventional, FHA, FMHA/Rural Dev, VA Loan
Listing Terms Cash, Conventional, FHA, FMHA/Rural Dev, VA Loan
GET MORE INFORMATION






