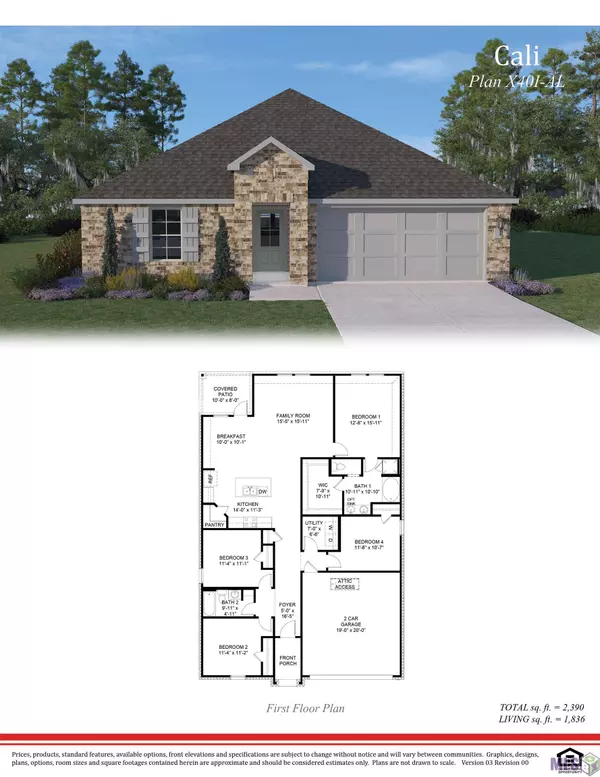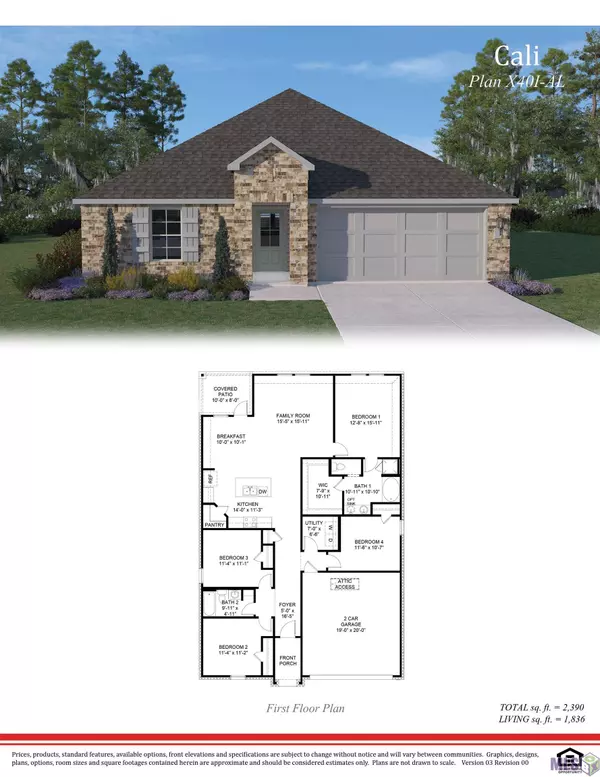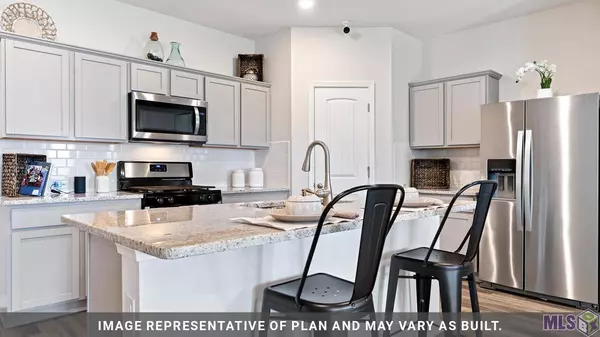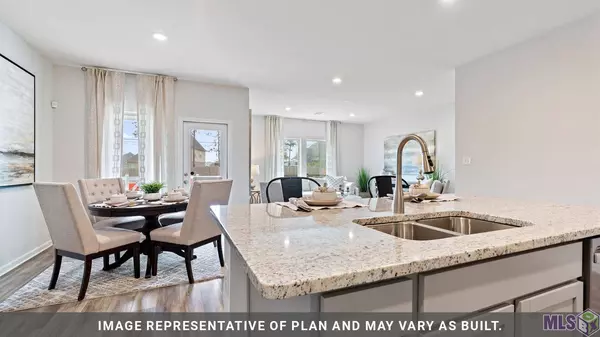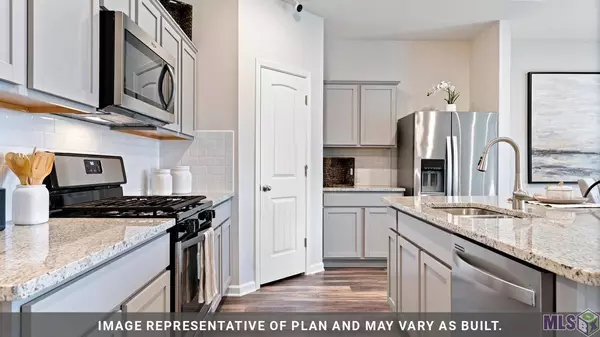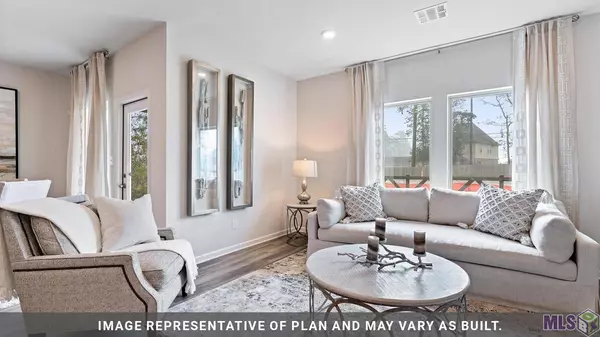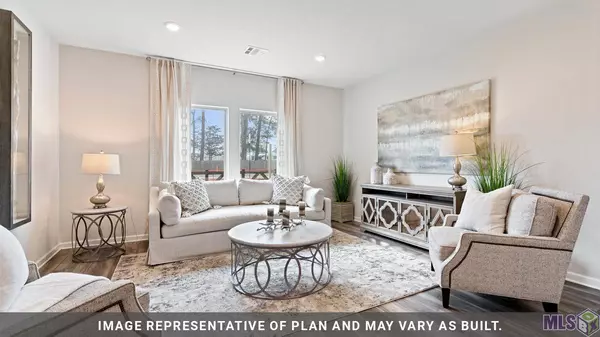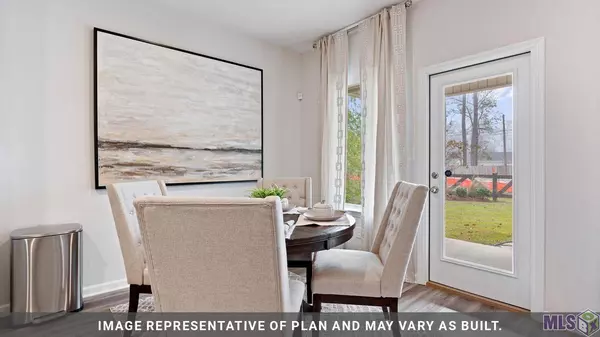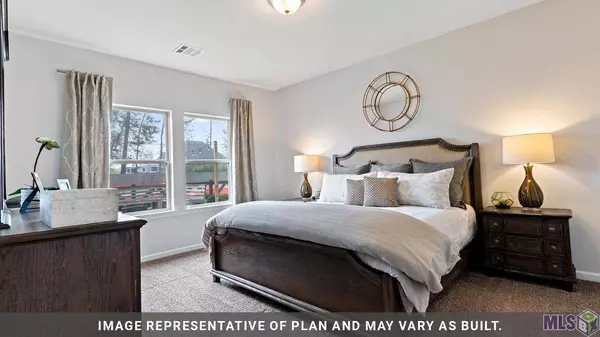
GALLERY
PROPERTY DETAIL
Key Details
Sold Price $294,270
Property Type Single Family Home
Sub Type Detached Single Family
Listing Status Sold
Purchase Type For Sale
Square Footage 1, 836 sqft
Price per Sqft $160
Subdivision Allen Trails
MLS Listing ID 2022014991
Sold Date 09/27/22
Style Traditional
Bedrooms 4
Full Baths 3
HOA Fees $37/ann
HOA Y/N true
Year Built 2022
Lot Size 6,969 Sqft
Property Sub-Type Detached Single Family
Location
State LA
County Livingston
Direction Allen Trails is Located off Range Ave, 5.5 miles from I-12 Interstate. Once You Pass Lockhart Rd & Magnolia Beach Rd Crossing at Hwy 16, Community will be 1/2 mile on your left.
Rooms
Kitchen 158.2
Building
Story 1
Foundation Slab: Post Tension Found
Sewer Public Sewer
Water Public
Interior
Interior Features Ceiling 9'+
Heating Central, Gas Heat
Cooling Central Air, Ceiling Fan(s)
Flooring Carpet, VinylTile Floor
Appliance Gas Stove Con, Dishwasher, Disposal, Range/Oven
Laundry Electric Dryer Hookup, Washer Hookup, Inside
Exterior
Exterior Feature Landscaped, Lighting
Garage Spaces 2.0
Fence None
Utilities Available Cable Connected
Roof Type Shingle
Garage true
Private Pool false
Schools
Elementary Schools Livingston Parish
Middle Schools Livingston Parish
High Schools Livingston Parish
Others
Acceptable Financing Cash, Conventional, FHA, FMHA/Rural Dev, VA Loan
Listing Terms Cash, Conventional, FHA, FMHA/Rural Dev, VA Loan
CONTACT

